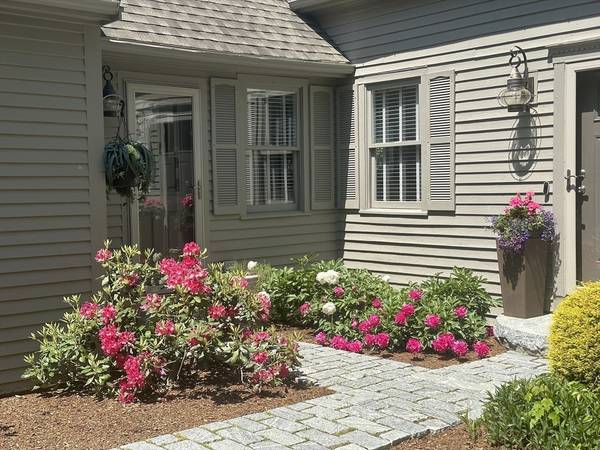For more information regarding the value of a property, please contact us for a free consultation.
Key Details
Sold Price $1,150,000
Property Type Single Family Home
Sub Type Single Family Residence
Listing Status Sold
Purchase Type For Sale
Square Footage 2,994 sqft
Price per Sqft $384
Subdivision Springhill
MLS Listing ID 73271062
Sold Date 11/15/24
Style Cape
Bedrooms 5
Full Baths 2
Half Baths 1
HOA Y/N false
Year Built 1985
Annual Tax Amount $9,473
Tax Year 2024
Lot Size 0.610 Acres
Acres 0.61
Property Description
Welcome to your dream home in the highly sought-after Springhill Estates of Easton. This exquisite 5-bedroom 2.5 bath home offers unparalleled elegance and comfort in a serene and private setting. Key features include a spacious 1st floor master with luxurious En Suite and private sitting room w/ a cozy fireplace. Every inch of this home has been meticulously maintained & thoughtfully designed to provide a seamless blend of style and functionality. The professionally landscaped grounds set on half an acre feature beautifully manicured gardens and an inviting stone walkway. Experience the warmth & sophistication of newly installed hardwood floors throughout this exceptional home. This entertainers haven is perfect for hosting gatherings both indoors and out and is situated on a peaceful cul-de-sac. Don't miss this opportunity to own this beautiful property in Springhill Estates. New septic system to be installed. Engineering plans in hand, awaiting town approval.
Location
State MA
County Bristol
Zoning res
Direction Please Use GPS
Rooms
Basement Partially Finished, Walk-Out Access, Interior Entry
Primary Bedroom Level First
Interior
Interior Features Central Vacuum
Heating Forced Air, Oil
Cooling Central Air
Flooring Hardwood
Fireplaces Number 2
Appliance Water Heater, Oven, Dishwasher, Microwave, Refrigerator, Washer, Dryer, Water Treatment, ENERGY STAR Qualified Refrigerator, ENERGY STAR Qualified Dryer, ENERGY STAR Qualified Dishwasher, ENERGY STAR Qualified Washer, Cooktop, Instant Hot Water
Laundry First Floor
Basement Type Partially Finished,Walk-Out Access,Interior Entry
Exterior
Exterior Feature Deck, Deck - Wood, Rain Gutters, Professional Landscaping, Sprinkler System, Decorative Lighting, Fenced Yard, Garden
Garage Spaces 2.0
Fence Fenced
Community Features Public Transportation, Shopping, Pool, Tennis Court(s), Park, Walk/Jog Trails, Golf, Medical Facility, Laundromat, Bike Path, Conservation Area, Highway Access, House of Worship, Public School, T-Station, University, Sidewalks
Utilities Available for Electric Range, for Electric Oven, Generator Connection
Waterfront false
Roof Type Shingle
Total Parking Spaces 4
Garage Yes
Building
Lot Description Cul-De-Sac, Corner Lot, Wooded
Foundation Concrete Perimeter
Sewer Inspection Required for Sale
Water Public
Schools
Elementary Schools Blanche Ames
High Schools Oliver Ames
Others
Senior Community false
Read Less Info
Want to know what your home might be worth? Contact us for a FREE valuation!

Our team is ready to help you sell your home for the highest possible price ASAP
Bought with David McCarthy • Keller Williams Realty Boston-Metro | Back Bay
Get More Information



