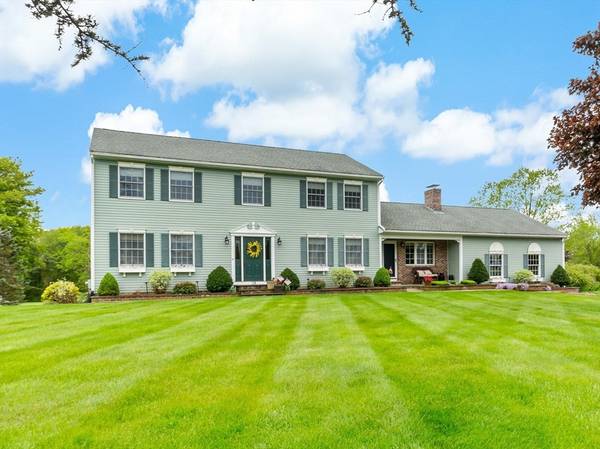For more information regarding the value of a property, please contact us for a free consultation.
Key Details
Sold Price $880,000
Property Type Single Family Home
Sub Type Single Family Residence
Listing Status Sold
Purchase Type For Sale
Square Footage 3,424 sqft
Price per Sqft $257
Subdivision South Seekonk
MLS Listing ID 73250740
Sold Date 09/16/24
Style Colonial
Bedrooms 4
Full Baths 2
Half Baths 1
HOA Y/N false
Year Built 1990
Annual Tax Amount $9,335
Tax Year 2024
Lot Size 1.110 Acres
Acres 1.11
Property Description
Impeccably maintained colonial nestled on a serene 1+ acre lot in a cul-de-sac subdivision. Boasting 3,400+ sqft of living area, 4 bedrooms, 2.5 baths, and a finished basement. A front-to-back family room with a wood fireplace leads to a remodeled kitchen boasting a large island, SS Appliances, double oven and ample cabinet & counter space. A formal dining room, half bath, laundry room, and living room complete the main floor. Upstairs you'll find 4 large bedrooms and a full bath with double sinks. The primary suite features a walk-in closet and en suite bath. The finished basement offers extra living space with surround sound and a door to the backyard. Additional features of this home include an oversized side-entry garage, French drains and sump pump, sprinkler system, and a shed for extra storage. Upgrades include a high-efficiency HVAC system w/ humidifier, Navien water heater, driveway & roof with lifetime warranty.
Location
State MA
County Bristol
Area South Seekonk
Zoning R3
Direction Country to Olney to Evergreen Dr
Rooms
Family Room Cathedral Ceiling(s), Ceiling Fan(s), Flooring - Wall to Wall Carpet, Balcony / Deck, Recessed Lighting
Basement Full, Partially Finished
Primary Bedroom Level Second
Dining Room Flooring - Hardwood, Chair Rail
Kitchen Flooring - Hardwood, Dining Area, Countertops - Stone/Granite/Solid, Kitchen Island, Remodeled, Slider, Stainless Steel Appliances, Lighting - Overhead
Interior
Interior Features Lighting - Overhead, Game Room, Media Room, Internet Available - Unknown
Heating Forced Air, Electric Baseboard, Humidity Control, Natural Gas
Cooling Central Air
Flooring Wood, Tile, Carpet, Flooring - Wall to Wall Carpet
Fireplaces Number 1
Appliance Gas Water Heater, Tankless Water Heater, Range, Oven, Dishwasher, Microwave, Refrigerator, Freezer
Laundry Bathroom - 3/4, Flooring - Stone/Ceramic Tile, First Floor
Basement Type Full,Partially Finished
Exterior
Exterior Feature Porch, Deck - Composite, Rain Gutters, Sprinkler System
Garage Spaces 2.0
Community Features Public Transportation, Highway Access, Public School
Waterfront false
Roof Type Shingle
Total Parking Spaces 6
Garage Yes
Building
Lot Description Cul-De-Sac
Foundation Concrete Perimeter
Sewer Private Sewer
Water Public
Schools
Elementary Schools Martin
Middle Schools Hurley
High Schools Seekonk High
Others
Senior Community false
Acceptable Financing Contract
Listing Terms Contract
Read Less Info
Want to know what your home might be worth? Contact us for a FREE valuation!

Our team is ready to help you sell your home for the highest possible price ASAP
Bought with Nathan Clark • Your Home Sold Guaranteed Realty, The Nathan Clark Team
Get More Information



