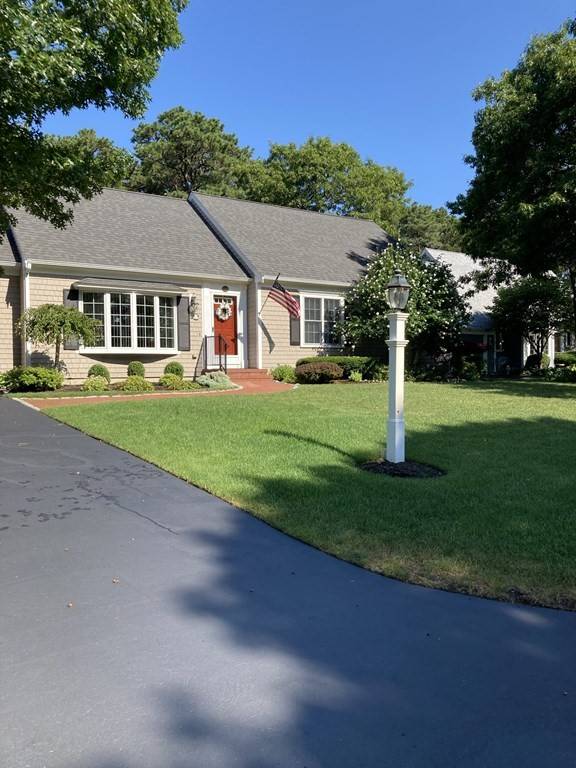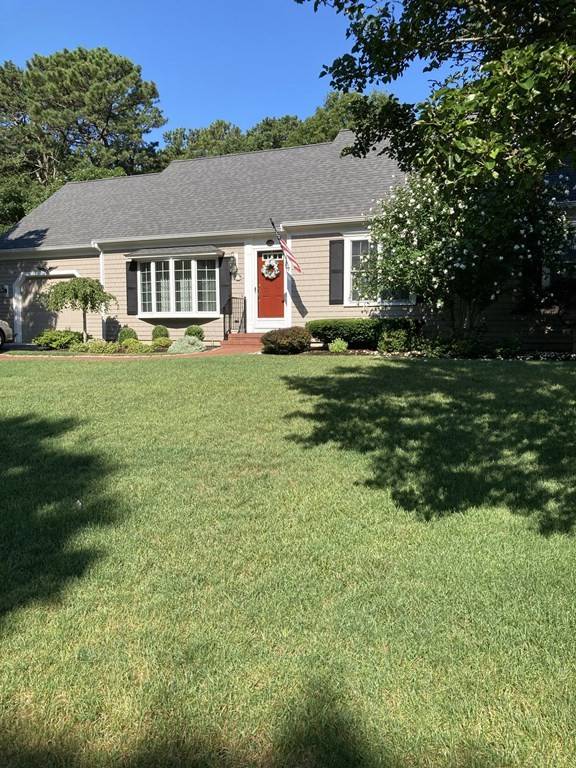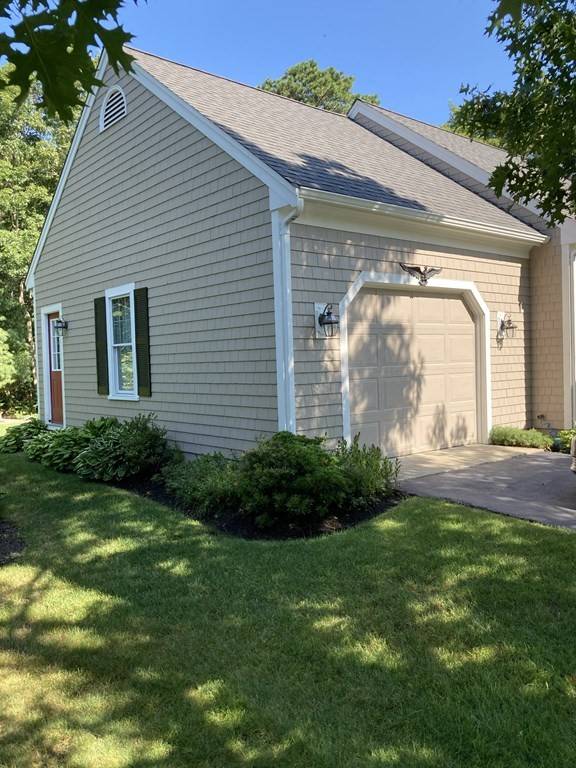For more information regarding the value of a property, please contact us for a free consultation.
Key Details
Sold Price $585,000
Property Type Single Family Home
Sub Type Single Family Residence
Listing Status Sold
Purchase Type For Sale
Square Footage 1,500 sqft
Price per Sqft $390
Subdivision Cobblestone Landing Association
MLS Listing ID 72881255
Sold Date 12/01/21
Style Ranch
Bedrooms 3
Full Baths 2
HOA Y/N true
Year Built 2000
Annual Tax Amount $4,726
Tax Year 2021
Lot Size 8,276 Sqft
Acres 0.19
Property Description
Easy, one-floor living with 1,500 sq.ft., 3 bedrooms, 2 full baths, one en-suite in Master Bedroom, wood floors & wall to wall carpet. Open Kitchen-Dining area with sliders to peaceful backyard. Formal Living Room & Family Room with Fireplace. House set back on .2 acres with easy-care landscaping (irrigation).A/C & town sewer. Part of Cobblestone Landing Association with numerous activities: indoor pool, saunas, hot tub, outdoor tennis & Bocci, exercise room, library, game room, recreation room with field stone fireplace for large gatherings. Common areas, trails & leisurely laid out streets for walking - Paradise!
Location
State MA
County Barnstable
Area Hyannis
Zoning RC-1
Direction Phynneys Lane Sunnywood (Cobblestone Sign), L on Centerboard, R on Daybreak, R on Kilkore, #109 on R
Rooms
Family Room Flooring - Wall to Wall Carpet, Cable Hookup, Deck - Exterior
Basement Full, Garage Access
Primary Bedroom Level First
Dining Room Flooring - Wood
Kitchen Skylight, Vaulted Ceiling(s), Flooring - Vinyl, Countertops - Stone/Granite/Solid, Countertops - Upgraded, Open Floorplan
Interior
Interior Features Lighting - Overhead, Center Hall
Heating Central, Forced Air, Natural Gas
Cooling Central Air
Flooring Wood, Tile, Vinyl, Carpet, Flooring - Hardwood
Fireplaces Number 1
Fireplaces Type Family Room
Appliance Range, Dishwasher, Microwave, Refrigerator, Washer, Dryer, Electric Water Heater, Utility Connections for Electric Range, Utility Connections for Electric Oven, Utility Connections for Gas Dryer
Laundry Dryer Hookup - Gas, Washer Hookup
Basement Type Full, Garage Access
Exterior
Exterior Feature Rain Gutters, Sprinkler System
Garage Spaces 1.0
Community Features Shopping, Pool, Tennis Court(s), Golf, Medical Facility, Highway Access, House of Worship
Utilities Available for Electric Range, for Electric Oven, for Gas Dryer, Washer Hookup
Waterfront false
Waterfront Description Beach Front, Sound, 1 to 2 Mile To Beach, Beach Ownership(Public)
Roof Type Shingle
Total Parking Spaces 2
Garage Yes
Waterfront Description Beach Front, Sound, 1 to 2 Mile To Beach, Beach Ownership(Public)
Building
Lot Description Cleared, Level
Foundation Concrete Perimeter
Sewer Public Sewer
Water Public
Read Less Info
Want to know what your home might be worth? Contact us for a FREE valuation!

Our team is ready to help you sell your home for the highest possible price ASAP
Bought with David C. Petrasko • Cape Harbor Realty
Get More Information



