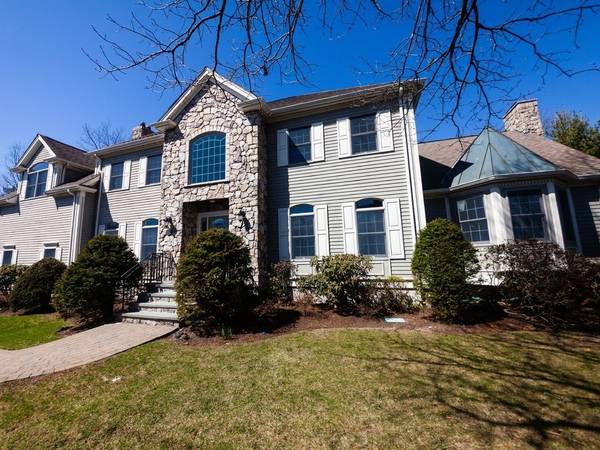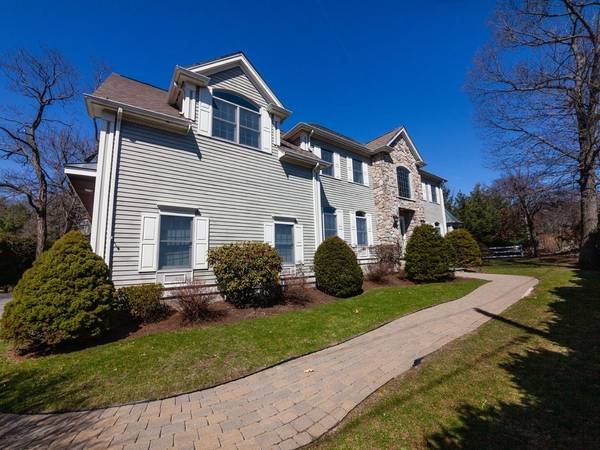
UPDATED:
11/24/2024 08:05 AM
Key Details
Property Type Single Family Home
Sub Type Single Family Residence
Listing Status Active
Purchase Type For Rent
Square Footage 3,665 sqft
MLS Listing ID 73314312
Bedrooms 5
Full Baths 3
HOA Y/N false
Rental Info Term of Rental(12)
Year Built 1998
Available Date 2025-01-01
Property Description
Location
State MA
County Middlesex
Direction Park Ave or Prospect St to Marsh St
Rooms
Family Room Flooring - Hardwood
Primary Bedroom Level Second
Dining Room Flooring - Hardwood
Kitchen Flooring - Hardwood, Dining Area, Kitchen Island, Deck - Exterior
Interior
Interior Features Sun Room, Home Office, Play Room
Heating Natural Gas, Baseboard
Flooring Wood, Hardwood, Carpet
Fireplaces Number 3
Fireplaces Type Family Room, Living Room, Master Bedroom
Appliance Range, Dishwasher, Disposal, Refrigerator, Washer, Dryer, Range Hood
Laundry In Building
Exterior
Exterior Feature Deck - Wood, Rain Gutters, Professional Landscaping, Sprinkler System, Screens
Garage Spaces 3.0
Community Features Public Transportation, Highway Access, Private School
Waterfront false
Total Parking Spaces 3
Garage Yes
Schools
Elementary Schools Winnbrook*
Middle Schools Chenery
High Schools Bhs
Others
Pets Allowed Yes w/ Restrictions
Senior Community false
Pets Allowed Yes w/ Restrictions
Get More Information



