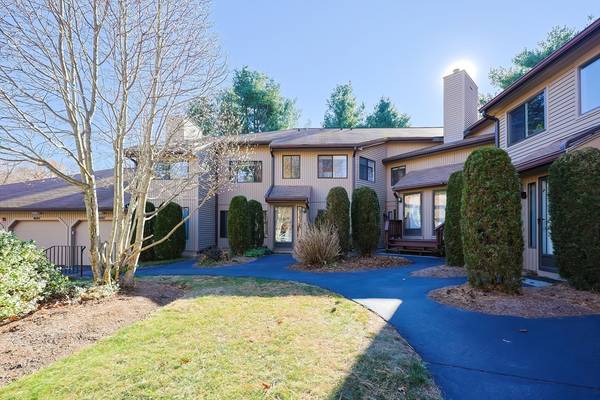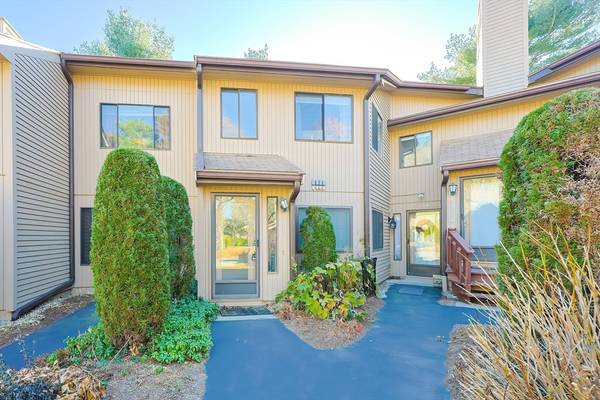
UPDATED:
11/22/2024 08:05 AM
Key Details
Property Type Condo
Sub Type Condominium
Listing Status Active
Purchase Type For Sale
Square Footage 1,122 sqft
Price per Sqft $328
MLS Listing ID 73313501
Bedrooms 1
Full Baths 1
HOA Fees $234/mo
Year Built 1984
Annual Tax Amount $4,337
Tax Year 2024
Property Description
Location
State MA
County Middlesex
Zoning Res
Direction Concord St to roundabout to Spyglass Hill Drive to Trailside Way
Rooms
Basement N
Primary Bedroom Level Second
Dining Room Flooring - Wall to Wall Carpet
Kitchen Skylight, Flooring - Stone/Ceramic Tile, Breakfast Bar / Nook
Interior
Heating Natural Gas
Cooling Central Air
Flooring Tile, Carpet
Appliance Range, Dishwasher, Refrigerator
Laundry Flooring - Stone/Ceramic Tile, Second Floor, Electric Dryer Hookup, Washer Hookup
Basement Type N
Exterior
Exterior Feature Deck - Wood
Garage Spaces 2.0
Community Features Public Transportation, Park, Medical Facility, Highway Access, Public School, T-Station
Utilities Available for Electric Range, for Electric Dryer, Washer Hookup
Waterfront false
Roof Type Shingle
Total Parking Spaces 1
Garage Yes
Building
Story 2
Sewer Public Sewer
Water Public
Others
Pets Allowed Yes
Senior Community false
Acceptable Financing Contract
Listing Terms Contract
Pets Allowed Yes
Get More Information



