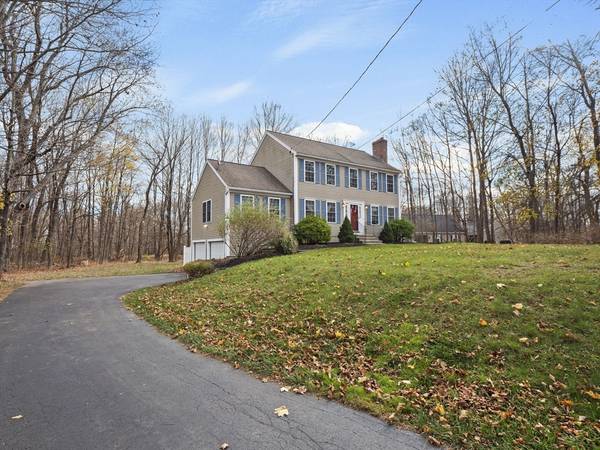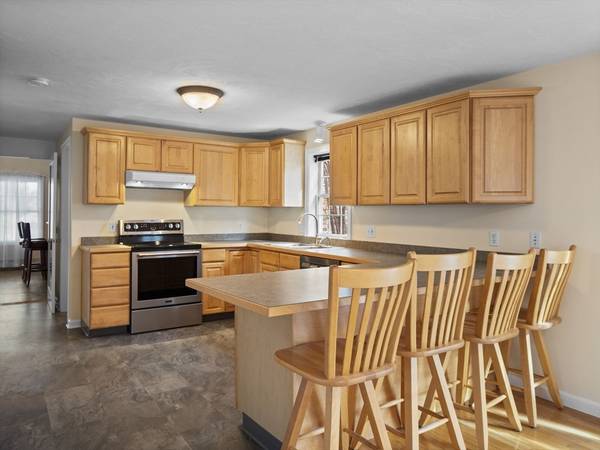
UPDATED:
11/19/2024 08:23 PM
Key Details
Property Type Single Family Home
Sub Type Single Family Residence
Listing Status Active Under Contract
Purchase Type For Sale
Square Footage 1,844 sqft
Price per Sqft $271
MLS Listing ID 73312811
Style Colonial
Bedrooms 3
Full Baths 1
Half Baths 1
HOA Y/N false
Year Built 2001
Annual Tax Amount $5,911
Tax Year 2024
Lot Size 0.600 Acres
Acres 0.6
Property Description
Location
State MA
County Worcester
Zoning res
Direction Rt. 2W to Mt. Elam or Electric Ave to Mt. Elam
Rooms
Basement Partially Finished, Garage Access
Primary Bedroom Level Second
Dining Room Flooring - Hardwood
Kitchen Breakfast Bar / Nook
Interior
Interior Features Wet bar, Cable Hookup, Media Room, Wet Bar
Heating Baseboard, Oil
Cooling None
Flooring Vinyl, Carpet, Hardwood, Flooring - Wall to Wall Carpet
Fireplaces Number 2
Fireplaces Type Living Room
Appliance Tankless Water Heater, Range, Dishwasher, Microwave, Refrigerator, Washer, Dryer
Laundry Second Floor
Basement Type Partially Finished,Garage Access
Exterior
Exterior Feature Deck - Composite
Garage Spaces 2.0
Community Features Shopping, Bike Path, Highway Access, Public School
Waterfront false
Roof Type Shingle
Total Parking Spaces 4
Garage Yes
Building
Foundation Concrete Perimeter
Sewer Private Sewer
Water Private
Others
Senior Community false
Get More Information



