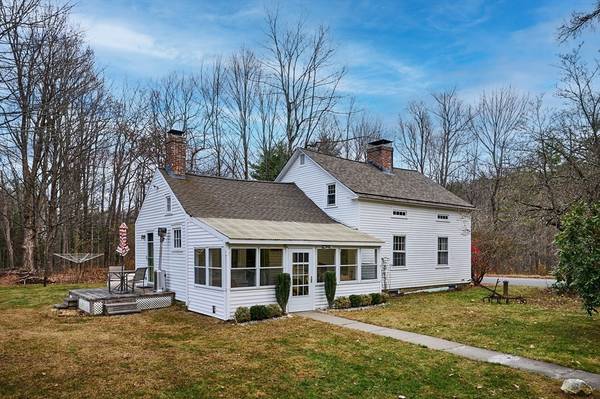
UPDATED:
11/17/2024 08:05 AM
Key Details
Property Type Single Family Home
Sub Type Single Family Residence
Listing Status Active
Purchase Type For Sale
Square Footage 1,361 sqft
Price per Sqft $212
MLS Listing ID 73312077
Style Cottage
Bedrooms 2
Full Baths 1
HOA Y/N false
Year Built 1850
Annual Tax Amount $4,252
Tax Year 2024
Lot Size 2.000 Acres
Acres 2.0
Property Description
Location
State MA
County Franklin
Zoning R
Direction State Street Buckland to Ashfield Street and left onto Bray Road
Rooms
Basement Partial, Crawl Space, Interior Entry, Bulkhead, Concrete, Unfinished
Primary Bedroom Level First
Kitchen Flooring - Vinyl, Dining Area, Country Kitchen, Deck - Exterior, Exterior Access, Gas Stove
Interior
Interior Features Closet, Home Office, Internet Available - Broadband
Heating Hot Water, Radiant, Propane, Wood, Wood Stove
Cooling Window Unit(s)
Flooring Wood, Vinyl, Flooring - Wood
Fireplaces Number 1
Fireplaces Type Living Room
Appliance Water Heater, Range, Refrigerator, Freezer, Washer, Dryer
Laundry In Basement, Electric Dryer Hookup, Washer Hookup
Basement Type Partial,Crawl Space,Interior Entry,Bulkhead,Concrete,Unfinished
Exterior
Exterior Feature Porch - Enclosed, Deck, Storage, Garden
Community Features Shopping, Pool, Walk/Jog Trails, Highway Access, House of Worship, Public School
Utilities Available for Gas Range, for Electric Dryer, Washer Hookup
Waterfront false
Roof Type Shingle,Other
Total Parking Spaces 4
Garage No
Building
Lot Description Wooded, Easements, Cleared, Level
Foundation Block, Stone
Sewer Private Sewer
Water Private
Schools
Elementary Schools Bse
Middle Schools Mohawk Middle
High Schools Mohawk High
Others
Senior Community false
Get More Information



