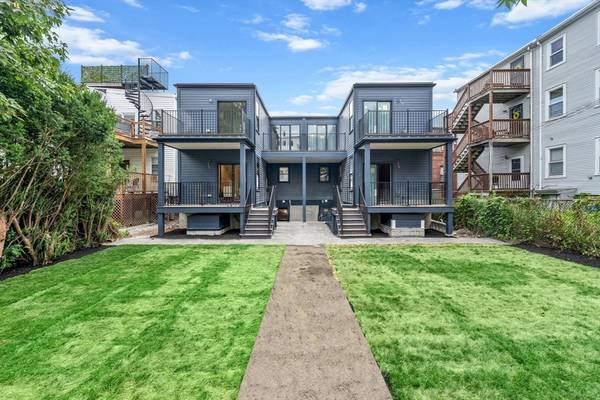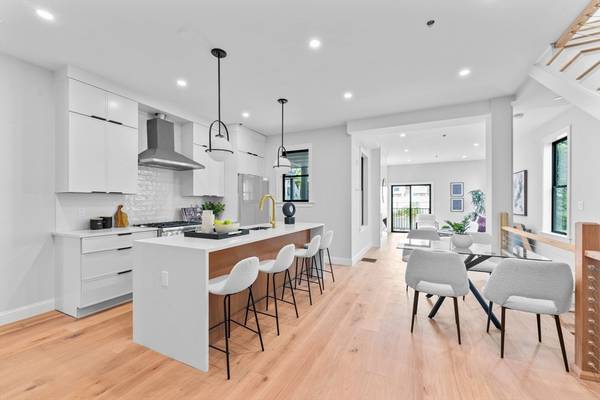
UPDATED:
11/16/2024 08:05 AM
Key Details
Property Type Condo
Sub Type Condominium
Listing Status Active
Purchase Type For Sale
Square Footage 1,886 sqft
Price per Sqft $755
MLS Listing ID 73311925
Bedrooms 3
Full Baths 3
Half Baths 1
HOA Fees $140
Year Built 2024
Annual Tax Amount $6,500
Tax Year 2023
Property Description
Location
State MA
County Suffolk
Area South Boston'S City Point
Zoning 3f-2000
Direction Monument Square to Monument St
Rooms
Basement Y
Interior
Heating Central
Cooling Central Air
Flooring Wood
Fireplaces Number 1
Appliance Oven, Dishwasher, Disposal, Microwave, Refrigerator, Freezer, Washer, Dryer
Laundry In Unit, Gas Dryer Hookup
Basement Type Y
Exterior
Exterior Feature Deck, Deck - Composite, Patio, Balcony, Fenced Yard
Fence Fenced
Utilities Available for Gas Range, for Electric Range, for Gas Dryer
Waterfront false
Waterfront Description Beach Front,1 to 2 Mile To Beach
Roof Type Rubber
Garage No
Waterfront Description Beach Front,1 to 2 Mile To Beach
Building
Story 3
Sewer Public Sewer
Water Public
Others
Pets Allowed Yes
Senior Community false
Pets Allowed Yes
Get More Information



