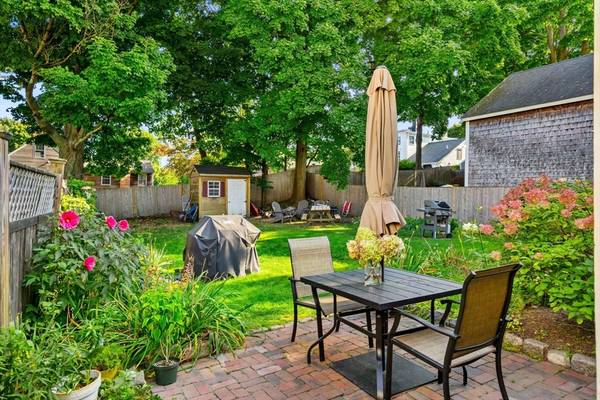
UPDATED:
11/22/2024 08:30 AM
Key Details
Property Type Condo
Sub Type Condominium
Listing Status Pending
Purchase Type For Sale
Square Footage 900 sqft
Price per Sqft $544
MLS Listing ID 73308666
Bedrooms 1
Full Baths 1
Year Built 1850
Annual Tax Amount $3,417
Tax Year 2024
Property Description
Location
State MA
County Essex
Zoning Res
Direction High Street to Oakland
Rooms
Basement Y
Primary Bedroom Level Second
Dining Room Flooring - Wood
Kitchen Flooring - Wood
Interior
Heating Baseboard, Oil
Cooling Window Unit(s)
Flooring Wood, Pine
Fireplaces Number 1
Appliance Range, Microwave, Refrigerator, Washer, Dryer
Laundry In Basement, In Unit
Basement Type Y
Exterior
Exterior Feature Patio, Storage, Garden
Community Features Public Transportation, Shopping, Tennis Court(s), Park, Walk/Jog Trails, Medical Facility, Bike Path, Highway Access, House of Worship, Marina, Public School, T-Station
Utilities Available for Electric Range, for Electric Oven
Waterfront false
Waterfront Description Beach Front,Ocean,Beach Ownership(Public)
Roof Type Shingle
Garage No
Waterfront Description Beach Front,Ocean,Beach Ownership(Public)
Building
Story 2
Sewer Public Sewer
Water Public
Others
Pets Allowed Yes
Senior Community false
Pets Allowed Yes
Get More Information



