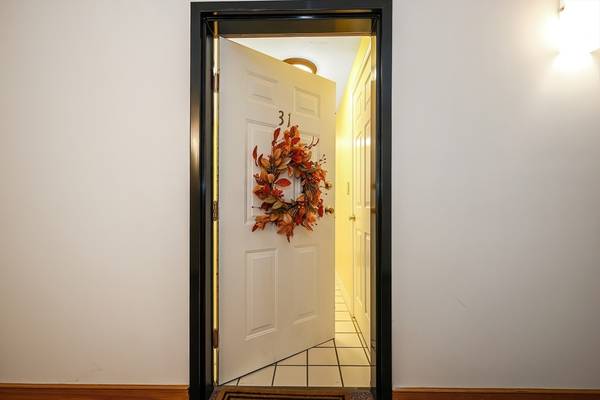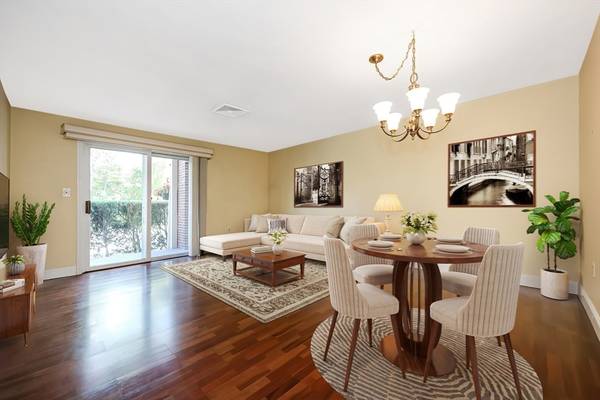
UPDATED:
11/20/2024 08:05 AM
Key Details
Property Type Condo
Sub Type Condominium
Listing Status Pending
Purchase Type For Sale
Square Footage 1,259 sqft
Price per Sqft $373
MLS Listing ID 73307249
Bedrooms 2
Full Baths 2
HOA Fees $222/mo
Year Built 1990
Annual Tax Amount $4,010
Tax Year 2024
Property Description
Location
State MA
County Norfolk
Zoning RES
Direction Off Everett Street between Route 1 and Route 1A. Less than a mile from the Islington commuter rail.
Rooms
Basement N
Primary Bedroom Level First
Dining Room Flooring - Laminate, Balcony - Interior, Exterior Access, Slider
Kitchen Flooring - Stone/Ceramic Tile, Dryer Hookup - Electric, Washer Hookup
Interior
Heating Forced Air, Natural Gas
Cooling Central Air
Flooring Tile, Laminate
Appliance Range, Dishwasher, Microwave, Refrigerator, Washer, Dryer
Laundry Flooring - Stone/Ceramic Tile, Electric Dryer Hookup, Washer Hookup, First Floor
Basement Type N
Exterior
Exterior Feature Deck, Covered Patio/Deck, Storage, Professional Landscaping
Community Features Public Transportation, Shopping, Park, Medical Facility, Highway Access, House of Worship, Private School, Public School, T-Station
Utilities Available for Gas Range, for Electric Dryer, Washer Hookup
Waterfront false
Roof Type Shingle
Total Parking Spaces 1
Garage No
Building
Story 2
Sewer Public Sewer
Water Public
Others
Pets Allowed No
Senior Community false
Acceptable Financing Contract
Listing Terms Contract
Pets Allowed No
Get More Information



