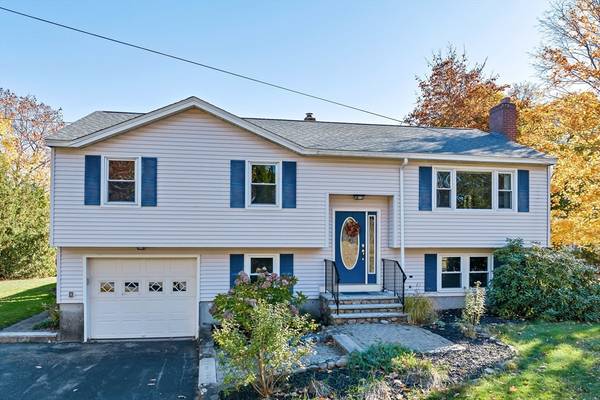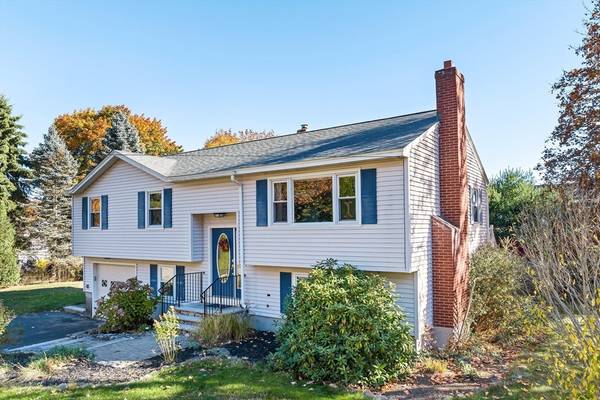
UPDATED:
11/23/2024 08:05 AM
Key Details
Property Type Single Family Home
Sub Type Single Family Residence
Listing Status Pending
Purchase Type For Sale
Square Footage 1,814 sqft
Price per Sqft $363
MLS Listing ID 73307232
Style Raised Ranch
Bedrooms 3
Full Baths 1
Half Baths 2
HOA Y/N false
Year Built 1973
Annual Tax Amount $5,802
Tax Year 2023
Lot Size 0.350 Acres
Acres 0.35
Property Description
Location
State NH
County Rockingham
Zoning RA
Direction From Rte 1A, take Winnacunnet Road west 1 mile. Property will be on your right.
Rooms
Basement Finished, Interior Entry
Primary Bedroom Level First
Interior
Interior Features Study
Heating Baseboard
Cooling None
Flooring Tile, Hardwood
Fireplaces Number 1
Appliance Range, Dishwasher, Disposal, Refrigerator, Washer, Dryer
Basement Type Finished,Interior Entry
Exterior
Exterior Feature Deck, Patio, Fenced Yard, Garden
Garage Spaces 1.0
Fence Fenced
Community Features Public Transportation, Shopping, Park, Walk/Jog Trails, Golf, Medical Facility, Bike Path, Conservation Area, Highway Access, House of Worship, Marina, Public School
Waterfront false
Waterfront Description Beach Front,Ocean,1 to 2 Mile To Beach,Beach Ownership(Public)
Roof Type Shingle
Total Parking Spaces 4
Garage Yes
Waterfront Description Beach Front,Ocean,1 to 2 Mile To Beach,Beach Ownership(Public)
Building
Lot Description Corner Lot, Level, Other
Foundation Concrete Perimeter
Sewer Public Sewer
Water Public
Schools
Elementary Schools Adeline Marston
Middle Schools Hampton Academy
High Schools Winnacunnet
Others
Senior Community false
Get More Information



