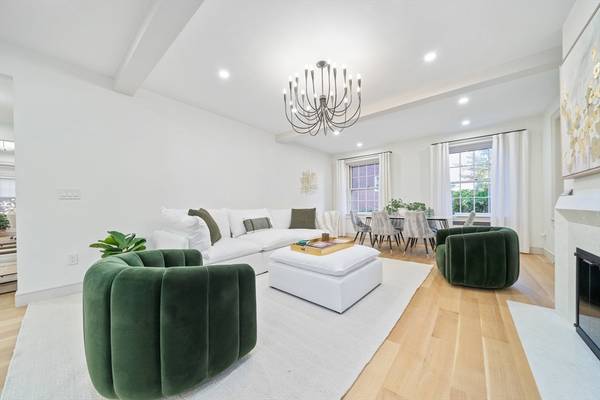
UPDATED:
11/17/2024 08:05 AM
Key Details
Property Type Condo
Sub Type Condominium
Listing Status Active
Purchase Type For Sale
Square Footage 2,213 sqft
Price per Sqft $1,240
MLS Listing ID 73304956
Bedrooms 4
Full Baths 4
Half Baths 1
HOA Fees $1,157/mo
Year Built 1937
Annual Tax Amount $13,109
Tax Year 2024
Property Description
Location
State MA
County Norfolk
Area Longwood
Zoning Res
Direction Beacon to St Paul to Sewall/Beacon to Marshall to Sewall/Longwood to Marshall to Sewall
Rooms
Basement Y
Primary Bedroom Level Main, First
Dining Room Paints & Finishes - Low VOC, Recessed Lighting, Flooring - Engineered Hardwood
Kitchen Flooring - Hardwood, High Speed Internet Hookup, Open Floorplan, Paints & Finishes - Low VOC, Recessed Lighting, Gas Stove, Flooring - Engineered Hardwood
Interior
Heating Central, Hot Water, Natural Gas, Common, Other
Cooling Central Air, Unit Control, High Seer Heat Pump (12+)
Flooring Wood, Hardwood
Fireplaces Number 1
Fireplaces Type Living Room
Appliance Oven, Disposal, Microwave, Dryer, ENERGY STAR Qualified Refrigerator, Wine Refrigerator, ENERGY STAR Qualified Dryer, ENERGY STAR Qualified Dishwasher, ENERGY STAR Qualified Washer, Range Hood, Cooktop, Plumbed For Ice Maker
Laundry In Building, In Unit, Gas Dryer Hookup, Washer Hookup
Basement Type Y
Exterior
Exterior Feature Balcony
Garage Spaces 2.0
Community Features Public Transportation, Shopping, Pool, Tennis Court(s), Park, Walk/Jog Trails, Medical Facility, Bike Path, Highway Access, Private School, Public School, T-Station, University
Utilities Available for Gas Range, for Electric Oven, for Gas Dryer, Washer Hookup, Icemaker Connection
Waterfront false
Roof Type Slate
Garage Yes
Building
Story 1
Sewer Public Sewer
Water Public
Others
Pets Allowed Yes w/ Restrictions
Senior Community false
Pets Allowed Yes w/ Restrictions
Get More Information



