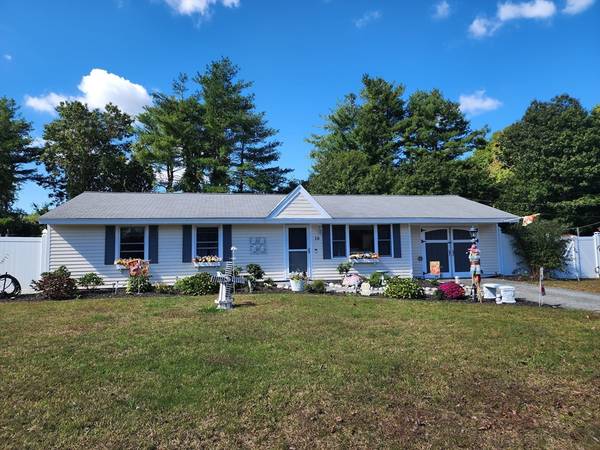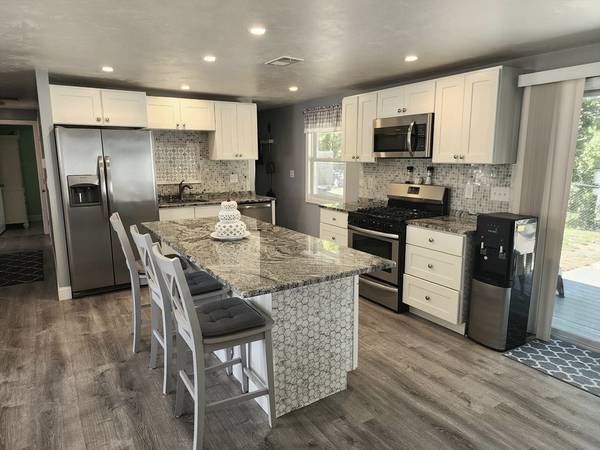
UPDATED:
11/05/2024 10:24 PM
Key Details
Property Type Single Family Home
Sub Type Single Family Residence
Listing Status Pending
Purchase Type For Sale
Square Footage 1,204 sqft
Price per Sqft $365
MLS Listing ID 73304919
Style Ranch
Bedrooms 3
Full Baths 1
HOA Y/N false
Year Built 1972
Annual Tax Amount $4,320
Tax Year 2024
Lot Size 10,018 Sqft
Acres 0.23
Property Description
Location
State MA
County Plymouth
Zoning Res
Direction Charlotte Furnace Rd to Pekikese St. to Uncatena Rd
Rooms
Primary Bedroom Level First
Dining Room Window(s) - Picture, Open Floorplan, Flooring - Engineered Hardwood
Kitchen Pantry, Countertops - Stone/Granite/Solid, Countertops - Upgraded, Kitchen Island, Cabinets - Upgraded, Open Floorplan, Recessed Lighting, Remodeled, Gas Stove, Lighting - Overhead, Flooring - Engineered Hardwood
Interior
Heating Forced Air, Natural Gas
Cooling Central Air
Flooring Wood, Laminate, Other
Appliance Gas Water Heater, Water Heater, Range, Dishwasher, Microwave, Washer, Dryer
Laundry First Floor
Exterior
Exterior Feature Patio, Rain Gutters, Storage, Fenced Yard
Fence Fenced/Enclosed, Fenced
Community Features Public Transportation, Shopping, Park, Medical Facility, Highway Access, House of Worship, Public School
Utilities Available for Gas Range, for Gas Oven
Waterfront true
Waterfront Description Waterfront,Pond
Roof Type Shingle
Total Parking Spaces 6
Garage No
Waterfront Description Waterfront,Pond
Building
Foundation Slab
Sewer Private Sewer
Water Public
Others
Senior Community false
Get More Information



