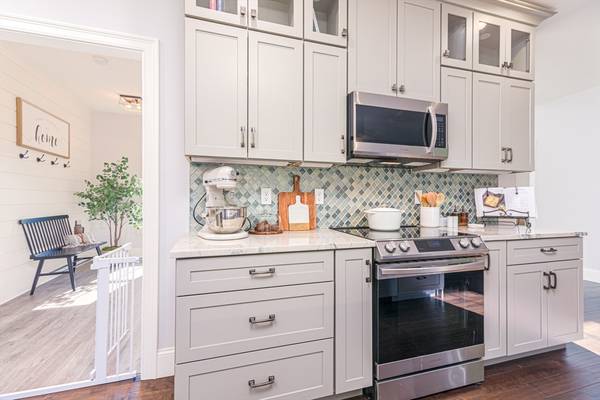
UPDATED:
11/16/2024 04:51 PM
Key Details
Property Type Single Family Home
Sub Type Single Family Residence
Listing Status Active Under Contract
Purchase Type For Sale
Square Footage 3,080 sqft
Price per Sqft $314
MLS Listing ID 73304623
Style Colonial,Contemporary
Bedrooms 4
Full Baths 3
HOA Y/N false
Year Built 2021
Annual Tax Amount $10,168
Tax Year 2024
Lot Size 0.720 Acres
Acres 0.72
Property Description
Location
State MA
County Bristol
Zoning RES
Direction County St to Georgia Rae Way
Rooms
Basement Full, Walk-Out Access, Garage Access, Sump Pump, Concrete
Primary Bedroom Level Second
Interior
Interior Features Office, Mud Room, Finish - Sheetrock, Internet Available - Broadband
Heating Forced Air, Natural Gas, Propane
Cooling Central Air
Flooring Wood, Tile, Wood Laminate
Fireplaces Number 1
Appliance Electric Water Heater, Water Heater, Range, Dishwasher, Microwave, Refrigerator, Plumbed For Ice Maker
Laundry Second Floor, Electric Dryer Hookup, Washer Hookup
Basement Type Full,Walk-Out Access,Garage Access,Sump Pump,Concrete
Exterior
Exterior Feature Porch, Deck, Rain Gutters, Professional Landscaping, Sprinkler System, Fenced Yard
Garage Spaces 2.0
Fence Fenced/Enclosed, Fenced
Community Features Golf
Utilities Available for Electric Range, for Electric Oven, for Electric Dryer, Washer Hookup, Icemaker Connection
Waterfront false
Roof Type Shingle
Total Parking Spaces 4
Garage Yes
Building
Lot Description Cul-De-Sac, Easements, Gentle Sloping
Foundation Concrete Perimeter
Sewer Public Sewer
Water Public
Schools
High Schools Attleboro High
Others
Senior Community false
Get More Information



