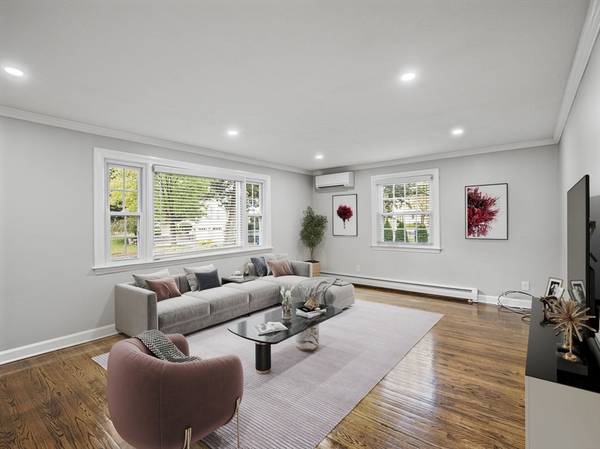
UPDATED:
11/07/2024 08:05 AM
Key Details
Property Type Single Family Home
Sub Type Single Family Residence
Listing Status Pending
Purchase Type For Sale
Square Footage 1,677 sqft
Price per Sqft $345
MLS Listing ID 73302081
Style Ranch
Bedrooms 2
Full Baths 1
HOA Y/N false
Year Built 1948
Annual Tax Amount $5,528
Tax Year 2024
Lot Size 0.360 Acres
Acres 0.36
Property Description
Location
State MA
County Middlesex
Zoning RB
Direction Boston Road to Oak Knoll Ave, Please use GPS
Rooms
Family Room Flooring - Vinyl, Exterior Access, Recessed Lighting
Basement Full, Partially Finished, Walk-Out Access, Interior Entry, Concrete
Primary Bedroom Level First
Dining Room Flooring - Hardwood
Kitchen Flooring - Stone/Ceramic Tile, Countertops - Stone/Granite/Solid, Recessed Lighting
Interior
Interior Features Internet Available - Broadband
Heating Baseboard, Oil, Ductless
Cooling Ductless
Flooring Tile, Hardwood, Vinyl / VCT
Appliance Water Heater, Range, Dishwasher, Microwave, Refrigerator
Laundry Electric Dryer Hookup, Washer Hookup, In Basement
Basement Type Full,Partially Finished,Walk-Out Access,Interior Entry,Concrete
Exterior
Exterior Feature Patio, Rain Gutters, Screens, Fenced Yard, Other
Garage Spaces 1.0
Fence Fenced/Enclosed, Fenced
Community Features Shopping, Park, Walk/Jog Trails, Medical Facility, Laundromat, Conservation Area, Highway Access, House of Worship, Private School, Public School
Utilities Available for Electric Range, for Electric Dryer, Washer Hookup
Waterfront false
Roof Type Shingle
Total Parking Spaces 4
Garage Yes
Building
Lot Description Wooded
Foundation Block
Sewer Public Sewer
Water Public
Others
Senior Community false
Acceptable Financing Contract
Listing Terms Contract
Get More Information



