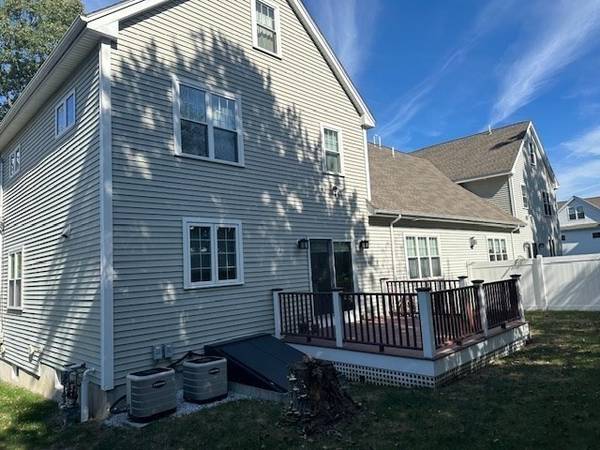
UPDATED:
11/22/2024 04:50 PM
Key Details
Property Type Condo
Sub Type Condominium
Listing Status Active Under Contract
Purchase Type For Sale
Square Footage 2,902 sqft
Price per Sqft $249
MLS Listing ID 73301222
Bedrooms 3
Full Baths 2
Half Baths 1
HOA Fees $2,000/ann
Year Built 2015
Annual Tax Amount $7,351
Tax Year 2024
Property Description
Location
State MA
County Norfolk
Zoning res
Direction Use GPS
Rooms
Family Room Closet/Cabinets - Custom Built, Flooring - Stone/Ceramic Tile, Open Floorplan
Basement Y
Dining Room Flooring - Hardwood, Slider
Kitchen Flooring - Wood, Countertops - Stone/Granite/Solid, Kitchen Island, Cable Hookup
Interior
Interior Features Walk-up Attic, Finish - Sheetrock, Internet Available - Unknown
Heating Central, Forced Air, Natural Gas
Cooling Central Air
Flooring Wood, Tile, Bamboo
Appliance Range, Oven, Dishwasher, Disposal, Microwave
Laundry Flooring - Stone/Ceramic Tile, Gas Dryer Hookup, Washer Hookup, In Basement, In Unit
Basement Type Y
Exterior
Exterior Feature Deck, Deck - Composite, Rain Gutters
Garage Spaces 2.0
Community Features Public Transportation, Highway Access
Utilities Available for Gas Range, for Gas Dryer, Washer Hookup
Waterfront false
Roof Type Shingle
Total Parking Spaces 2
Garage Yes
Building
Story 3
Sewer Public Sewer
Water Public
Others
Pets Allowed Yes
Senior Community false
Acceptable Financing Contract
Listing Terms Contract
Pets Allowed Yes
Get More Information



