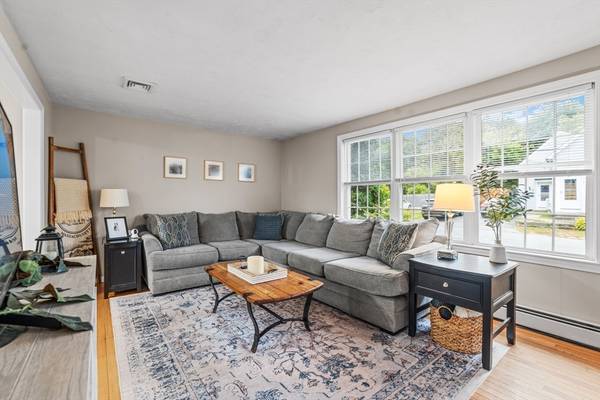
UPDATED:
11/08/2024 06:48 PM
Key Details
Property Type Condo
Sub Type Condominium
Listing Status Pending
Purchase Type For Sale
Square Footage 1,597 sqft
Price per Sqft $249
MLS Listing ID 73300169
Bedrooms 3
Full Baths 1
Half Baths 1
Year Built 2002
Annual Tax Amount $4,977
Tax Year 2024
Property Description
Location
State MA
County Worcester
Zoning RA
Direction Use GPS
Rooms
Basement Y
Primary Bedroom Level Second
Dining Room Exterior Access, Slider
Kitchen Closet, Countertops - Stone/Granite/Solid, Countertops - Upgraded
Interior
Interior Features Beamed Ceilings, Recessed Lighting, Great Room
Heating Baseboard, Natural Gas
Cooling Window Unit(s)
Flooring Carpet, Laminate, Hardwood
Fireplaces Number 1
Appliance Range, Dishwasher, Disposal, Refrigerator
Laundry Laundry Closet, Dryer Hookup - Dual, In Basement, In Unit, Gas Dryer Hookup, Washer Hookup
Basement Type Y
Exterior
Exterior Feature Deck - Wood
Fence Security
Community Features Public Transportation, Shopping, Park, Walk/Jog Trails, Highway Access, Public School
Utilities Available for Gas Range, for Gas Oven, for Gas Dryer, Washer Hookup
Waterfront false
Roof Type Shingle
Total Parking Spaces 2
Garage No
Building
Story 2
Sewer Public Sewer
Water Public
Others
Pets Allowed Yes
Senior Community false
Pets Allowed Yes
Get More Information



