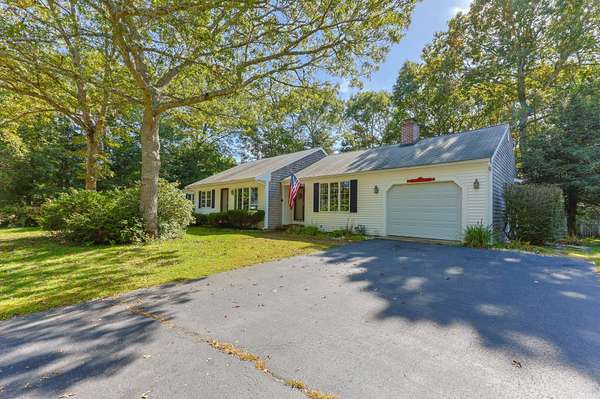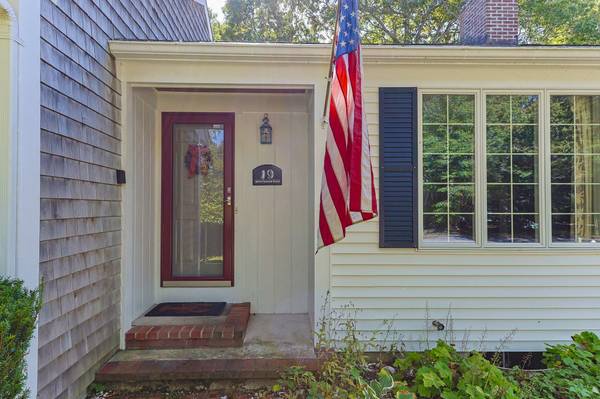
UPDATED:
11/18/2024 12:55 PM
Key Details
Property Type Single Family Home
Sub Type Single Family Residence
Listing Status Pending
Purchase Type For Sale
Square Footage 1,938 sqft
Price per Sqft $374
Subdivision Centerville Highland
MLS Listing ID 22404611
Style Ranch
Bedrooms 3
Full Baths 2
HOA Y/N No
Abv Grd Liv Area 1,938
Originating Board Cape Cod & Islands API
Year Built 1986
Annual Tax Amount $3,861
Tax Year 2024
Lot Size 0.390 Acres
Acres 0.39
Special Listing Condition None
Property Description
Location
State MA
County Barnstable
Zoning RC
Direction Old Stage Road to Prince Hinkley Road to right on Seth Parker Road. #19 is the first home on your left.
Rooms
Basement Full, Interior Entry
Primary Bedroom Level First
Bedroom 2 First
Bedroom 3 First
Dining Room Dining Room
Kitchen Kitchen, Dining Area, Recessed Lighting
Interior
Interior Features Recessed Lighting, Linen Closet
Heating Hot Water
Cooling Central Air
Flooring Hardwood, Vinyl
Fireplaces Number 1
Fireplaces Type Wood Burning
Fireplace Yes
Window Features Bay/Bow Windows
Appliance Dishwasher, Range Hood, Refrigerator, Gas Range, Water Heater, Gas Water Heater
Laundry Washer Hookup, Electric Dryer Hookup, Laundry Room, First Floor
Basement Type Full,Interior Entry
Exterior
Exterior Feature Outdoor Shower, Yard, Underground Sprinkler
Garage Spaces 1.0
Fence Fenced, Fenced Yard
Waterfront No
View Y/N No
Roof Type Asphalt,Shingle
Street Surface Paved
Porch Patio
Garage Yes
Private Pool No
Building
Lot Description Conservation Area, School, Medical Facility, Major Highway, House of Worship, Near Golf Course, Shopping, Level, Cleared
Faces Old Stage Road to Prince Hinkley Road to right on Seth Parker Road. #19 is the first home on your left.
Story 1
Foundation Concrete Perimeter, Poured
Sewer Septic Tank
Water Public
Level or Stories 1
Structure Type Shingle Siding
New Construction No
Schools
Elementary Schools Barnstable
Middle Schools Barnstable
High Schools Barnstable
School District Barnstable
Others
Tax ID 170202
Distance to Beach 2 Plus
Special Listing Condition None

Get More Information



