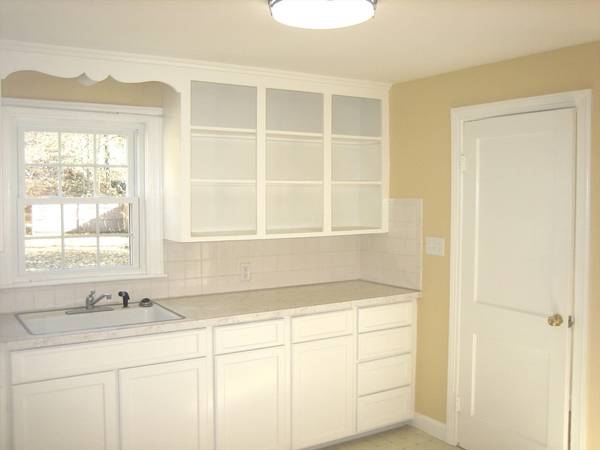
UPDATED:
11/12/2024 02:24 PM
Key Details
Property Type Multi-Family
Sub Type 2 Family - 2 Units Up/Down
Listing Status Active
Purchase Type For Sale
Square Footage 2,428 sqft
Price per Sqft $597
MLS Listing ID 73295004
Bedrooms 6
Full Baths 2
Half Baths 1
Year Built 1949
Annual Tax Amount $11,206
Tax Year 2024
Lot Size 0.280 Acres
Acres 0.28
Property Description
Location
State MA
County Middlesex
Zoning R1
Direction Summer Street at intersection of Grove St.
Rooms
Basement Full, Partially Finished, Walk-Out Access, Interior Entry, Concrete
Interior
Interior Features Bathroom With Tub & Shower, Remodeled, Living Room, Dining Room, Kitchen, Office/Den
Heating Forced Air, Natural Gas
Cooling Central Air
Flooring Tile, Vinyl, Hardwood, Stone/Ceramic Tile
Appliance Range, Refrigerator, Washer, Dryer, Dishwasher, Range Hood
Laundry Electric Dryer Hookup, Washer Hookup
Basement Type Full,Partially Finished,Walk-Out Access,Interior Entry,Concrete
Exterior
Exterior Feature Rain Gutters
Community Features Public Transportation, Shopping, Tennis Court(s), Bike Path, Conservation Area, Public School, Sidewalks
Utilities Available for Gas Range, for Electric Dryer, Washer Hookup
Waterfront false
Waterfront Description Beach Front,Lake/Pond,1 to 2 Mile To Beach,Beach Ownership(Public)
Roof Type Shingle
Total Parking Spaces 5
Garage No
Waterfront Description Beach Front,Lake/Pond,1 to 2 Mile To Beach,Beach Ownership(Public)
Building
Lot Description Level
Story 3
Foundation Block
Sewer Public Sewer
Water Public
Schools
Elementary Schools Bishop
Middle Schools Ottoson
High Schools Ahs
Others
Senior Community false
Acceptable Financing Contract
Listing Terms Contract
Get More Information



