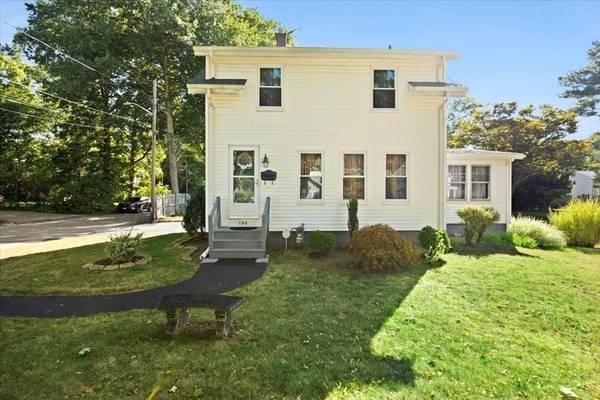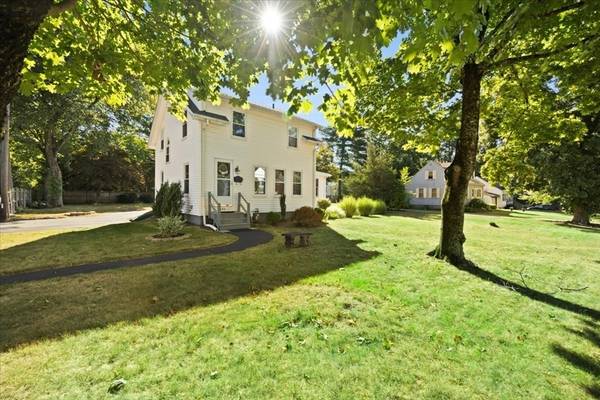
UPDATED:
10/23/2024 07:30 AM
Key Details
Property Type Single Family Home
Sub Type Single Family Residence
Listing Status Pending
Purchase Type For Sale
Square Footage 1,314 sqft
Price per Sqft $341
MLS Listing ID 73289453
Style Colonial
Bedrooms 3
Full Baths 1
Half Baths 1
HOA Y/N false
Year Built 1925
Annual Tax Amount $4,391
Tax Year 2022
Lot Size 0.320 Acres
Acres 0.32
Property Description
Location
State MA
County Plymouth
Zoning R1B
Direction Route 123 to Pearl Street
Rooms
Basement Full, Bulkhead
Primary Bedroom Level Second
Dining Room Flooring - Hardwood
Kitchen Ceiling Fan(s), Flooring - Stone/Ceramic Tile
Interior
Heating Natural Gas
Cooling Central Air
Flooring Tile, Carpet, Hardwood
Appliance Water Heater, Range, Dishwasher, Microwave
Laundry In Basement
Basement Type Full,Bulkhead
Exterior
Exterior Feature Deck, Storage, Fenced Yard, Garden
Fence Fenced
Community Features Public Transportation, Shopping, Golf, Highway Access, House of Worship, Public School
Utilities Available for Gas Range
Waterfront false
Roof Type Shingle
Total Parking Spaces 4
Garage No
Building
Lot Description Corner Lot
Foundation Block, Other
Sewer Public Sewer
Water Public
Schools
Middle Schools West Jr High
High Schools Brockton High
Others
Senior Community false
Get More Information



