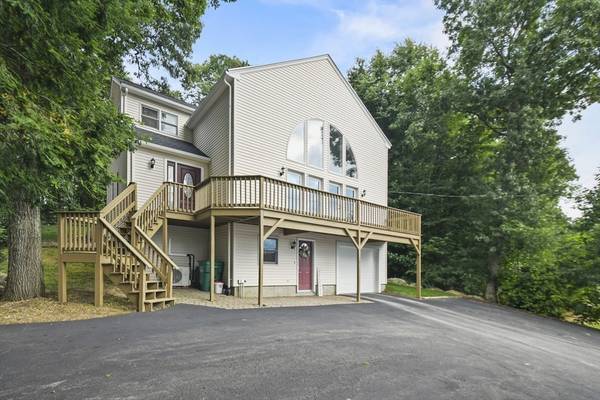
UPDATED:
09/15/2024 07:05 AM
Key Details
Property Type Single Family Home
Sub Type Single Family Residence
Listing Status Active
Purchase Type For Sale
Square Footage 2,016 sqft
Price per Sqft $495
MLS Listing ID 73288341
Style Colonial,Contemporary
Bedrooms 3
Full Baths 2
HOA Fees $559/ann
HOA Y/N true
Year Built 1998
Annual Tax Amount $8,807
Tax Year 2024
Lot Size 0.380 Acres
Acres 0.38
Property Description
Location
State MA
County Worcester
Zoning RA
Direction N. West Main St to Laurel Glades
Rooms
Basement Full, Finished, Walk-Out Access, Interior Entry, Garage Access
Primary Bedroom Level Second
Kitchen Flooring - Hardwood, Dining Area, Countertops - Stone/Granite/Solid, Kitchen Island, Exterior Access, Open Floorplan, Recessed Lighting, Stainless Steel Appliances, Gas Stove, Lighting - Pendant
Interior
Interior Features Recessed Lighting, Bonus Room, Central Vacuum
Heating Forced Air, Heat Pump, Oil, Electric
Cooling Central Air, Heat Pump
Flooring Tile, Vinyl, Hardwood, Flooring - Vinyl
Fireplaces Number 1
Appliance Water Heater, Range, Dishwasher, Microwave, Refrigerator
Laundry Electric Dryer Hookup, Washer Hookup
Basement Type Full,Finished,Walk-Out Access,Interior Entry,Garage Access
Exterior
Exterior Feature Deck - Wood, Patio, Sprinkler System, Fenced Yard
Garage Spaces 1.0
Fence Fenced
Community Features Walk/Jog Trails
Utilities Available for Gas Range, for Electric Dryer, Washer Hookup
Waterfront true
Waterfront Description Waterfront,Beach Front,Lake,Dock/Mooring,Direct Access,Private,Lake/Pond,Direct Access,Frontage,0 to 1/10 Mile To Beach,Beach Ownership(Private)
Roof Type Shingle
Total Parking Spaces 5
Garage Yes
Waterfront Description Waterfront,Beach Front,Lake,Dock/Mooring,Direct Access,Private,Lake/Pond,Direct Access,Frontage,0 to 1/10 Mile To Beach,Beach Ownership(Private)
Building
Lot Description Cleared, Gentle Sloping
Foundation Concrete Perimeter
Sewer Private Sewer
Water Private
Others
Senior Community false
Get More Information



