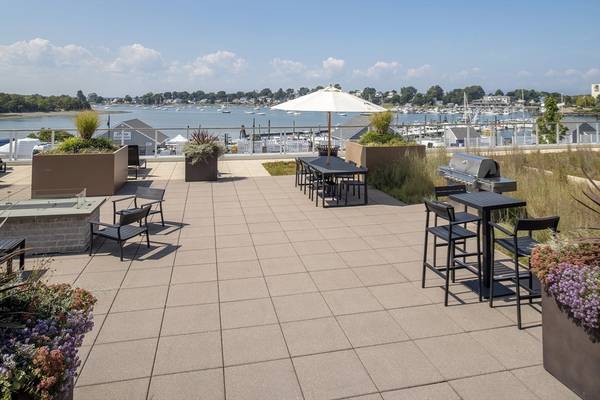
UPDATED:
11/02/2024 02:29 PM
Key Details
Property Type Condo
Sub Type Condominium
Listing Status Pending
Purchase Type For Sale
Square Footage 1,180 sqft
Price per Sqft $733
MLS Listing ID 73284097
Bedrooms 1
Full Baths 2
HOA Fees $707/mo
Year Built 2018
Annual Tax Amount $7,821
Tax Year 2022
Property Description
Location
State MA
County Plymouth
Zoning Res
Direction Lincoln St to Shipyard Dr
Rooms
Basement N
Primary Bedroom Level Second
Dining Room Flooring - Hardwood, Balcony / Deck, French Doors, Recessed Lighting
Kitchen Closet/Cabinets - Custom Built, Flooring - Hardwood, Pantry, Countertops - Stone/Granite/Solid, Kitchen Island, Open Floorplan, Recessed Lighting, Wine Chiller, Gas Stove
Interior
Interior Features Closet, Den, Elevator
Heating Forced Air, Natural Gas
Cooling Central Air
Flooring Flooring - Hardwood
Appliance Disposal, Microwave, ENERGY STAR Qualified Refrigerator, Wine Refrigerator, ENERGY STAR Qualified Dryer, ENERGY STAR Qualified Dishwasher, ENERGY STAR Qualified Washer, Range
Laundry Laundry Closet, Second Floor
Basement Type N
Exterior
Exterior Feature Deck
Garage Spaces 1.0
Community Features Public Transportation, Shopping, Park, Walk/Jog Trails, Golf, Medical Facility, Conservation Area, Highway Access, Marina, Private School, Public School
Waterfront true
Waterfront Description Waterfront,Beach Front,Ocean,Harbor,Harbor,3/10 to 1/2 Mile To Beach,Beach Ownership(Public)
Total Parking Spaces 1
Garage Yes
Waterfront Description Waterfront,Beach Front,Ocean,Harbor,Harbor,3/10 to 1/2 Mile To Beach,Beach Ownership(Public)
Building
Story 5
Sewer Public Sewer
Water Public
Schools
Elementary Schools Foster
Middle Schools Hms
High Schools Hhs
Others
Pets Allowed Yes w/ Restrictions
Senior Community false
Pets Allowed Yes w/ Restrictions
Get More Information



