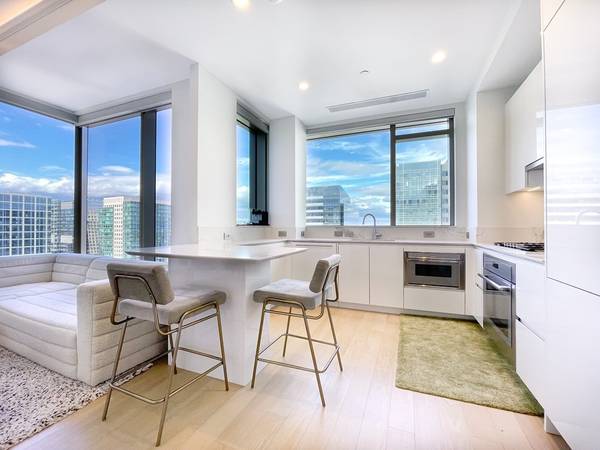
UPDATED:
09/06/2024 07:05 AM
Key Details
Property Type Condo
Sub Type Condominium
Listing Status Active
Purchase Type For Rent
Square Footage 1,075 sqft
MLS Listing ID 73283713
Bedrooms 2
Full Baths 2
HOA Y/N true
Rental Info Lease Terms(1 Year),Term of Rental(12)
Year Built 2020
Available Date 2024-10-22
Property Description
Location
State MA
County Suffolk
Area Seaport District
Direction 133 Seaport Entrance on Seaport Blvd between Pier 4 Blvd & B Street
Rooms
Primary Bedroom Level Main
Kitchen Flooring - Hardwood, Window(s) - Picture, Countertops - Stone/Granite/Solid, Countertops - Upgraded, Breakfast Bar / Nook, Cabinets - Upgraded, High Speed Internet Hookup, Open Floorplan, Recessed Lighting, Gas Stove
Interior
Interior Features Closet, Cable Hookup, Open Floorplan, Recessed Lighting, Lighting - Overhead, Entrance Foyer, Elevator, Single Living Level, Internet Available - Broadband, High Speed Internet, Other
Heating Natural Gas
Flooring Hardwood
Appliance Range, Oven, Disposal, Microwave, Refrigerator, Freezer, ENERGY STAR Qualified Dryer, ENERGY STAR Qualified Dishwasher, ENERGY STAR Qualified Washer, Range Hood, Instant Hot Water
Laundry Main Level, Electric Dryer Hookup, Washer Hookup, In Unit
Exterior
Exterior Feature Balcony, Pool - Inground Heated, Cabana, Hot Tub/Spa, Professional Landscaping, Sprinkler System, Decorative Lighting, City View(s), Garden, Other
Garage Spaces 1.0
Pool Pool - Inground Heated, Indoor
Community Features Public Transportation, Shopping, Pool, Park, Walk/Jog Trails, Medical Facility, Bike Path, Conservation Area, Highway Access, House of Worship, Marina, Private School, Public School, T-Station, University
Waterfront true
Waterfront Description Waterfront
View Y/N Yes
View City
Garage Yes
Waterfront Description Waterfront
Others
Pets Allowed Yes w/ Restrictions
Senior Community false
Pets Allowed Yes w/ Restrictions
Get More Information



