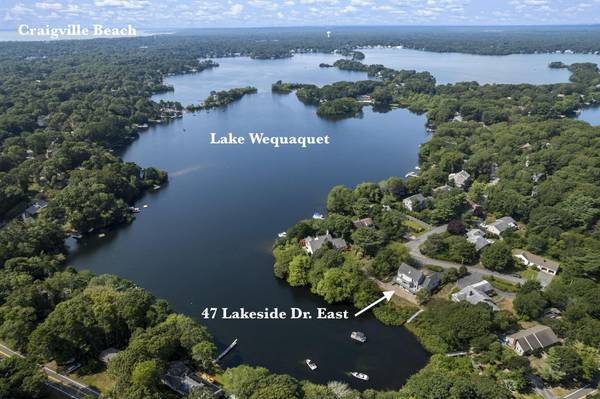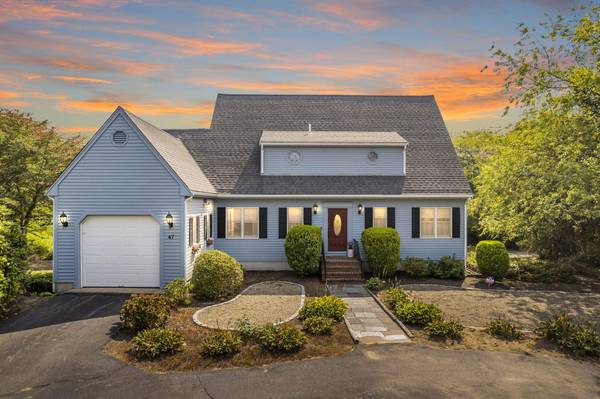
UPDATED:
11/06/2024 12:20 AM
Key Details
Property Type Single Family Home
Sub Type Single Family Residence
Listing Status Pending
Purchase Type For Sale
Square Footage 1,916 sqft
Price per Sqft $777
MLS Listing ID 22404115
Style Colonial
Bedrooms 3
Full Baths 2
Half Baths 1
HOA Fees $150/ann
HOA Y/N Yes
Abv Grd Liv Area 1,916
Originating Board Cape Cod & Islands API
Year Built 1984
Annual Tax Amount $9,760
Tax Year 2024
Lot Size 0.320 Acres
Acres 0.32
Special Listing Condition Standard
Property Description
Location
State MA
County Barnstable
Zoning RD-1
Direction Phinney's Lane to Huckin's Neck Road to Lakeside Drive East
Body of Water Wequaquet Lake
Rooms
Basement Walk-Out Access, Interior Entry, Full
Interior
Interior Features Central Vacuum
Heating Forced Air
Cooling Central Air
Flooring Wood, Carpet, Tile
Fireplace No
Appliance Water Heater, Gas Water Heater
Basement Type Walk-Out Access,Interior Entry,Full
Exterior
Exterior Feature Outdoor Shower
Garage Spaces 1.0
Waterfront Yes
Waterfront Description Lake/Pond,Pond
View Y/N Yes
Water Access Desc Lake/Pond
View Lake/Pond
Roof Type Asphalt,Pitched
Street Surface Paved
Porch Deck
Garage Yes
Private Pool No
Waterfront Description Lake/Pond,Pond
Building
Lot Description Shopping, Medical Facility, Major Highway, House of Worship, Near Golf Course, Views
Faces Phinney's Lane to Huckin's Neck Road to Lakeside Drive East
Story 2
Foundation Concrete Perimeter
Sewer Septic Tank
Water Public
Level or Stories 2
Structure Type Clapboard,Shingle Siding
New Construction No
Schools
Elementary Schools Barnstable
Middle Schools Barnstable
High Schools Barnstable
School District Barnstable
Others
Tax ID 252099
Distance to Beach .3 - .5
Special Listing Condition Standard

Get More Information



