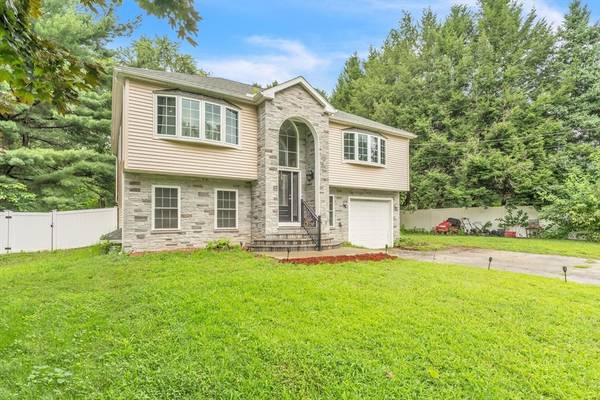
UPDATED:
08/18/2024 09:10 PM
Key Details
Property Type Single Family Home
Sub Type Single Family Residence
Listing Status Active
Purchase Type For Sale
Square Footage 1,642 sqft
Price per Sqft $274
MLS Listing ID 73277985
Style Split Entry
Bedrooms 3
Full Baths 3
HOA Y/N false
Year Built 2021
Annual Tax Amount $5,061
Tax Year 2024
Lot Size 0.560 Acres
Acres 0.56
Property Description
Location
State MA
County Hampden
Zoning RA2
Direction Main St to Bailey St
Rooms
Primary Bedroom Level Second
Kitchen Countertops - Stone/Granite/Solid, Kitchen Island, Deck - Exterior, Exterior Access, Remodeled, Lighting - Sconce
Interior
Heating Forced Air, Natural Gas
Cooling Central Air
Flooring Wood, Tile
Appliance Gas Water Heater, Tankless Water Heater, Dishwasher, Microwave
Laundry Second Floor
Exterior
Exterior Feature Deck, Pool - Inground, Rain Gutters, Storage
Garage Spaces 1.0
Pool In Ground
Community Features Public Transportation, Shopping, Pool, Tennis Court(s), Park, Walk/Jog Trails, Bike Path, Highway Access, House of Worship, Private School, Public School, Other
Utilities Available for Electric Range
Waterfront false
Roof Type Shingle
Total Parking Spaces 4
Garage Yes
Private Pool true
Building
Foundation Concrete Perimeter
Sewer Private Sewer
Water Public
Others
Senior Community false
Acceptable Financing Contract
Listing Terms Contract
Get More Information



