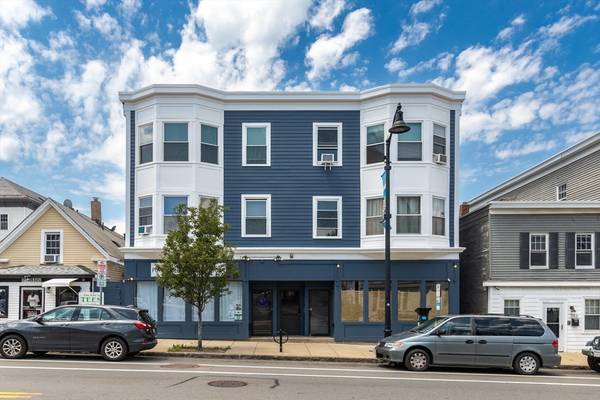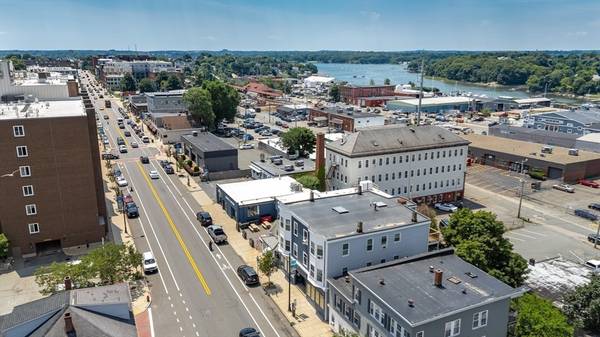
UPDATED:
11/12/2024 02:30 PM
Key Details
Property Type Multi-Family
Sub Type 5+ Family - 5+ Units Up/Down
Listing Status Pending
Purchase Type For Sale
Square Footage 9,202 sqft
Price per Sqft $255
MLS Listing ID 73269877
Bedrooms 8
Full Baths 4
Half Baths 4
Year Built 1900
Annual Tax Amount $14,055
Tax Year 2024
Lot Size 9,147 Sqft
Acres 0.21
Property Description
Location
State MA
County Essex
Zoning CC
Direction Rantoul Street
Rooms
Basement Full, Finished, Walk-Out Access, Concrete
Interior
Flooring Tile, Vinyl, Hardwood
Fireplaces Number 4
Basement Type Full,Finished,Walk-Out Access,Concrete
Exterior
Exterior Feature Balcony
Community Features Public Transportation, Shopping, Park, Walk/Jog Trails, Medical Facility, Laundromat, Highway Access, T-Station
Utilities Available for Gas Range, for Electric Range, Varies per Unit
Waterfront false
Waterfront Description Beach Front,Harbor,Ocean,0 to 1/10 Mile To Beach
Total Parking Spaces 22
Garage No
Waterfront Description Beach Front,Harbor,Ocean,0 to 1/10 Mile To Beach
Building
Story 10
Foundation Stone
Sewer Public Sewer
Water Public
Others
Senior Community false
Get More Information



