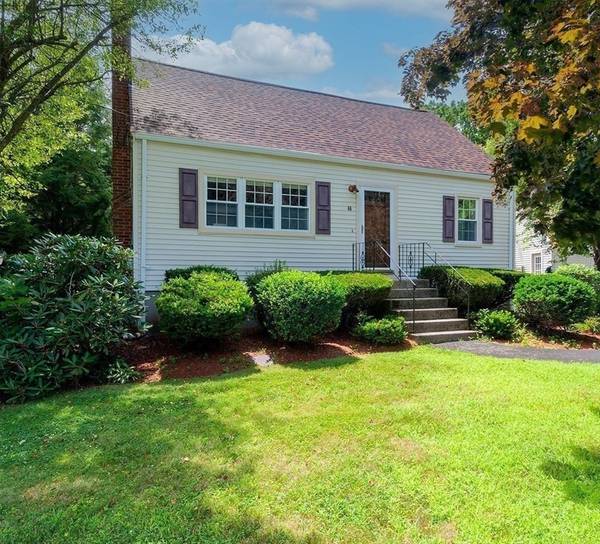
UPDATED:
11/08/2024 05:27 PM
Key Details
Property Type Single Family Home
Sub Type Single Family Residence
Listing Status Pending
Purchase Type For Sale
Square Footage 1,494 sqft
Price per Sqft $400
Subdivision Res
MLS Listing ID 73268001
Style Cape
Bedrooms 2
Full Baths 2
HOA Y/N false
Year Built 1964
Annual Tax Amount $5,706
Tax Year 2024
Lot Size 0.720 Acres
Acres 0.72
Property Description
Location
State MA
County Norfolk
Zoning Res
Direction See goggle Maps
Rooms
Basement Full, Bulkhead, Concrete, Unfinished
Primary Bedroom Level Second
Dining Room Flooring - Hardwood
Kitchen Flooring - Stone/Ceramic Tile, Countertops - Stone/Granite/Solid
Interior
Interior Features Ceiling Fan(s), Sun Room, High Speed Internet
Heating Forced Air, Natural Gas
Cooling Central Air
Flooring Wood, Tile
Fireplaces Number 1
Fireplaces Type Living Room
Appliance Gas Water Heater, Water Heater, Range, Dishwasher, Refrigerator, Washer, Dryer
Laundry In Basement
Basement Type Full,Bulkhead,Concrete,Unfinished
Exterior
Exterior Feature Deck, Patio, Patio - Enclosed, Rain Gutters, Storage, Professional Landscaping, Screens, Fenced Yard, Garden
Garage Spaces 3.0
Fence Fenced/Enclosed, Fenced
Community Features Public Transportation, Shopping, Park, Medical Facility, Highway Access, Private School, Public School, T-Station, Sidewalks
Utilities Available for Gas Range, for Gas Oven
Waterfront false
Roof Type Shingle
Total Parking Spaces 5
Garage Yes
Building
Lot Description Wooded, Easements
Foundation Concrete Perimeter, Irregular
Sewer Inspection Required for Sale, Private Sewer
Water Public
Schools
Elementary Schools Dipietro Elem
Middle Schools Memorial School
High Schools Bellingham
Others
Senior Community false
Acceptable Financing Contract
Listing Terms Contract
Get More Information



