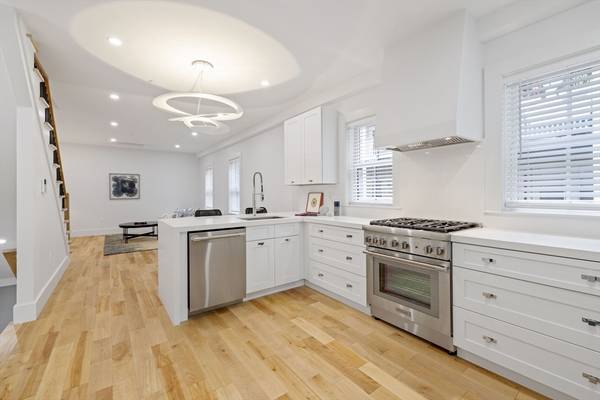
UPDATED:
11/13/2024 04:04 PM
Key Details
Property Type Condo
Sub Type Condominium
Listing Status Pending
Purchase Type For Sale
Square Footage 1,745 sqft
Price per Sqft $627
MLS Listing ID 73262934
Bedrooms 3
Full Baths 2
Half Baths 1
HOA Fees $250/mo
Year Built 1900
Annual Tax Amount $9,999
Tax Year 2024
Lot Size 6,098 Sqft
Acres 0.14
Property Description
Location
State MA
County Middlesex
Area East Cambridge
Zoning C-1
Direction On Spring St in between 5th and 6th St
Rooms
Basement N
Primary Bedroom Level Second
Dining Room Bathroom - Half, Flooring - Hardwood, High Speed Internet Hookup, Open Floorplan, Recessed Lighting, Lighting - Overhead
Kitchen Flooring - Hardwood, Countertops - Stone/Granite/Solid, Kitchen Island, High Speed Internet Hookup, Open Floorplan, Recessed Lighting, Gas Stove, Lighting - Overhead
Interior
Heating Heat Pump
Cooling Heat Pump
Flooring Hardwood
Appliance ENERGY STAR Qualified Refrigerator, ENERGY STAR Qualified Dishwasher, Range Hood, Cooktop, Oven
Laundry In Unit, Electric Dryer Hookup
Basement Type N
Exterior
Community Features Public Transportation, Shopping, Park, Walk/Jog Trails, Highway Access, House of Worship, Private School, Public School, T-Station, University
Utilities Available for Gas Range, for Gas Oven, for Electric Dryer
Waterfront false
Roof Type Shingle
Garage No
Building
Story 3
Sewer Public Sewer
Water Public
Others
Pets Allowed Yes
Senior Community false
Pets Allowed Yes
Get More Information



