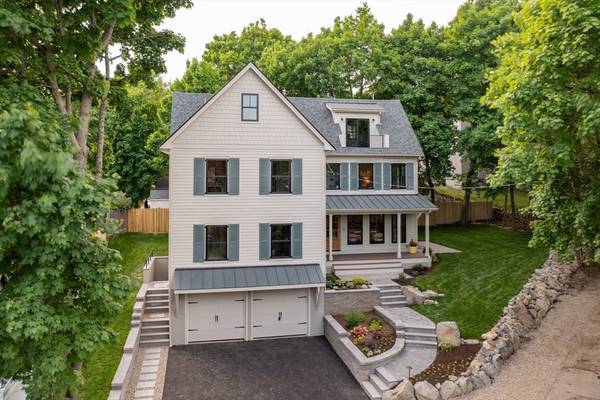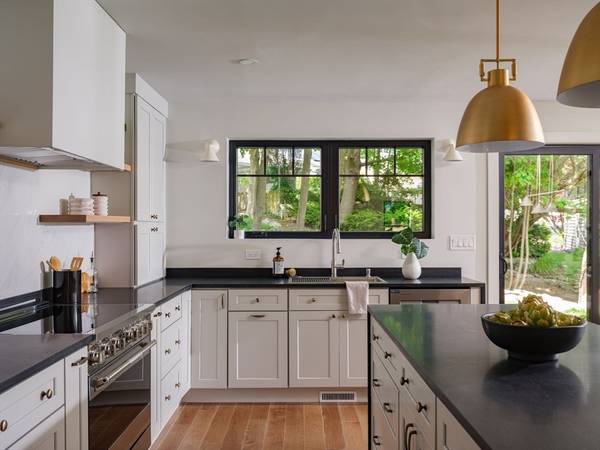
UPDATED:
11/19/2024 08:05 AM
Key Details
Property Type Single Family Home
Sub Type Single Family Residence
Listing Status Pending
Purchase Type For Sale
Square Footage 4,500 sqft
Price per Sqft $463
MLS Listing ID 73243302
Style Farmhouse
Bedrooms 6
Full Baths 5
Half Baths 1
HOA Y/N false
Year Built 2024
Lot Size 6,534 Sqft
Acres 0.15
Property Description
Location
State MA
County Middlesex
Direction Off Summer St
Rooms
Basement Full, Finished, Interior Entry
Interior
Heating Heat Pump, Electric
Cooling Heat Pump
Flooring Vinyl, Hardwood
Appliance Range, Dishwasher, Disposal, Refrigerator
Laundry Electric Dryer Hookup
Basement Type Full,Finished,Interior Entry
Exterior
Exterior Feature Porch, Patio, Balcony
Garage Spaces 2.0
Community Features Public Transportation, Shopping, Park, Walk/Jog Trails, Bike Path, Highway Access, House of Worship, Public School
Utilities Available for Electric Range, for Electric Dryer
Waterfront false
Roof Type Shingle,Metal
Total Parking Spaces 4
Garage Yes
Building
Lot Description Sloped
Foundation Concrete Perimeter
Sewer Public Sewer
Water Public
Others
Senior Community false
Get More Information



