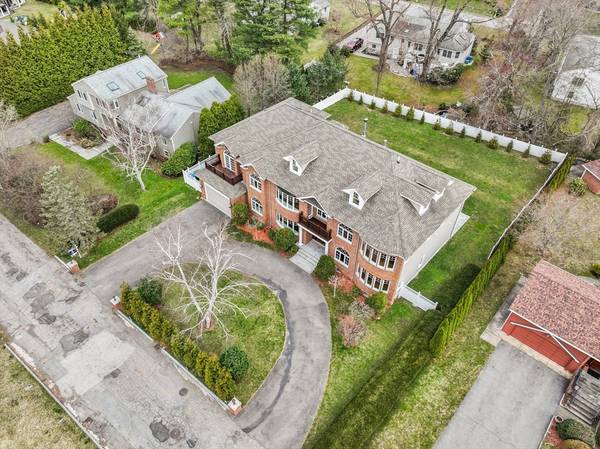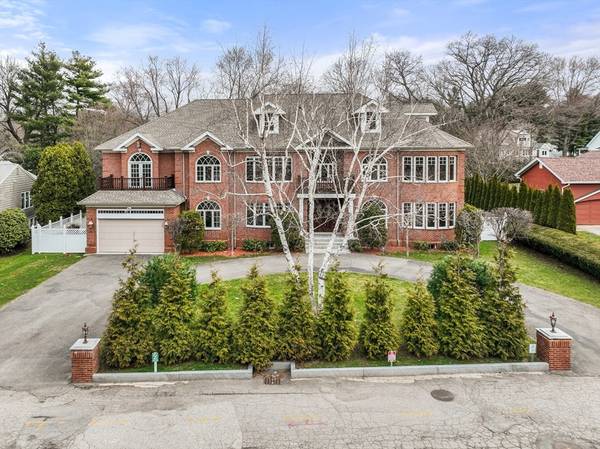
UPDATED:
11/10/2024 08:05 AM
Key Details
Property Type Single Family Home
Sub Type Single Family Residence
Listing Status Active
Purchase Type For Sale
Square Footage 10,925 sqft
Price per Sqft $489
MLS Listing ID 73239478
Style Colonial
Bedrooms 6
Full Baths 6
Half Baths 2
HOA Y/N false
Year Built 2023
Annual Tax Amount $34,088
Tax Year 2024
Lot Size 0.460 Acres
Acres 0.46
Property Description
Location
State MA
County Middlesex
Zoning SA
Direction Ultra desirable location just off Evergreen moments to gorgeous Belmont Country Club
Rooms
Family Room Flooring - Hardwood, Decorative Molding
Basement Full, Finished
Primary Bedroom Level Second
Dining Room Flooring - Hardwood, Wet Bar
Kitchen Flooring - Hardwood, Dining Area, Pantry, Countertops - Stone/Granite/Solid, Kitchen Island, Second Dishwasher, Stainless Steel Appliances, Storage, Gas Stove, Decorative Molding
Interior
Interior Features Closet, Bathroom - Full, Home Office, Bonus Room, Study
Heating Forced Air, Natural Gas
Cooling Central Air
Flooring Wood, Tile, Flooring - Hardwood
Fireplaces Number 3
Fireplaces Type Family Room, Living Room
Appliance Range, Oven, Dishwasher, Disposal, Microwave, Refrigerator, Washer, Dryer, Range Hood
Laundry Second Floor
Basement Type Full,Finished
Exterior
Exterior Feature Patio, Balcony, Professional Landscaping
Garage Spaces 4.0
Community Features Public Transportation, Shopping, Highway Access, University
Waterfront false
Total Parking Spaces 2
Garage Yes
Building
Lot Description Level
Foundation Other
Sewer Public Sewer
Water Public
Others
Senior Community false
Get More Information



