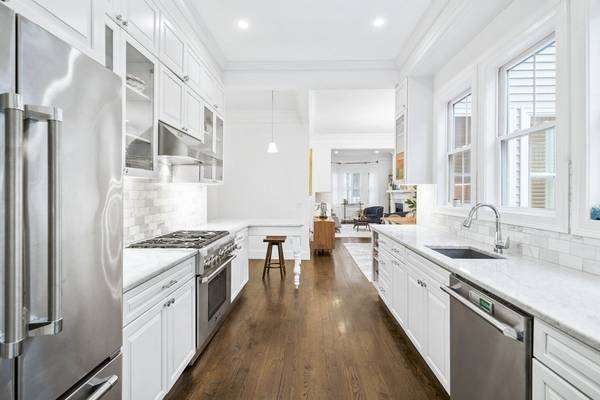
UPDATED:
11/03/2024 08:05 AM
Key Details
Property Type Single Family Home
Sub Type Single Family Residence
Listing Status Active
Purchase Type For Sale
Square Footage 3,120 sqft
Price per Sqft $705
MLS Listing ID 73225394
Style Victorian
Bedrooms 4
Full Baths 3
Half Baths 1
HOA Y/N false
Year Built 1890
Annual Tax Amount $15,238
Tax Year 2024
Lot Size 1,742 Sqft
Acres 0.04
Property Description
Location
State MA
County Suffolk
Area South Boston
Zoning resi
Direction off of east broadway and Dorchester ave
Rooms
Basement Full, Finished, Walk-Out Access, Interior Entry, Bulkhead
Primary Bedroom Level Second
Interior
Interior Features 1/4 Bath, Internet Available - Unknown
Heating Central, Forced Air, Natural Gas
Cooling Central Air
Flooring Wood, Marble
Fireplaces Number 1
Appliance Range, Oven, Dishwasher, Disposal, Refrigerator, Washer, Dryer, Plumbed For Ice Maker
Laundry Second Floor, Washer Hookup
Basement Type Full,Finished,Walk-Out Access,Interior Entry,Bulkhead
Exterior
Exterior Feature Deck, Deck - Roof, Deck - Composite, Patio, Professional Landscaping, Screens, Fenced Yard
Garage Spaces 1.0
Fence Fenced/Enclosed, Fenced
Community Features Public Transportation, Shopping, Walk/Jog Trails, Bike Path, Highway Access, Marina, T-Station
Utilities Available for Gas Range, Washer Hookup, Icemaker Connection
Waterfront false
Waterfront Description Beach Front,Harbor,3/10 to 1/2 Mile To Beach,Beach Ownership(Public)
Garage Yes
Waterfront Description Beach Front,Harbor,3/10 to 1/2 Mile To Beach,Beach Ownership(Public)
Building
Lot Description Level
Foundation Concrete Perimeter
Sewer Public Sewer
Water Public
Others
Senior Community false
Acceptable Financing Contract
Listing Terms Contract
Get More Information



