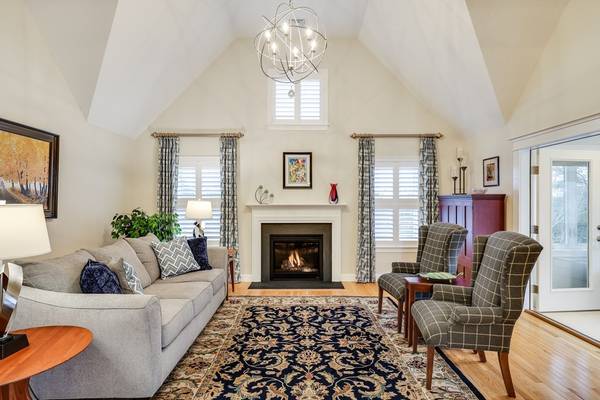
UPDATED:
11/13/2024 12:01 PM
Key Details
Property Type Condo
Sub Type Condominium
Listing Status Active
Purchase Type For Sale
Square Footage 3,702 sqft
Price per Sqft $269
MLS Listing ID 73219109
Bedrooms 3
Full Baths 3
Half Baths 1
HOA Fees $1,190/mo
Year Built 2016
Annual Tax Amount $11,629
Tax Year 2023
Property Description
Location
State MA
County Plymouth
Area Pinehills
Zoning RR
Direction Rt 3, Exit 7 to Pinehills to Seton Highlands
Rooms
Basement Y
Primary Bedroom Level First
Dining Room Flooring - Hardwood, Deck - Exterior, Exterior Access, Slider
Kitchen Flooring - Hardwood, Countertops - Stone/Granite/Solid, Countertops - Upgraded, Kitchen Island, Cabinets - Upgraded, Recessed Lighting, Stainless Steel Appliances
Interior
Interior Features Ceiling Fan(s), Recessed Lighting, Closet/Cabinets - Custom Built, Bathroom - With Tub & Shower, Countertops - Stone/Granite/Solid, Sun Room, Study, Bedroom, Bathroom, Great Room
Heating Forced Air, Natural Gas
Cooling Central Air
Flooring Tile, Carpet, Hardwood, Flooring - Wall to Wall Carpet, Flooring - Hardwood, Flooring - Stone/Ceramic Tile, Laminate
Fireplaces Number 1
Fireplaces Type Living Room
Appliance Range, Dishwasher, Disposal, Microwave, Plumbed For Ice Maker
Laundry Closet/Cabinets - Custom Built, Flooring - Stone/Ceramic Tile, First Floor, In Unit
Basement Type Y
Exterior
Exterior Feature Deck, Patio, Screens, Rain Gutters, Professional Landscaping
Garage Spaces 2.0
Pool Association, In Ground
Community Features Pool, Tennis Court(s), Walk/Jog Trails, Golf, Bike Path, Conservation Area, Adult Community
Utilities Available for Gas Range, Icemaker Connection
Waterfront false
Roof Type Shingle,Wood
Total Parking Spaces 2
Garage Yes
Building
Story 2
Sewer Other
Water Private
Others
Pets Allowed Yes w/ Restrictions
Senior Community true
Pets Allowed Yes w/ Restrictions
Get More Information



