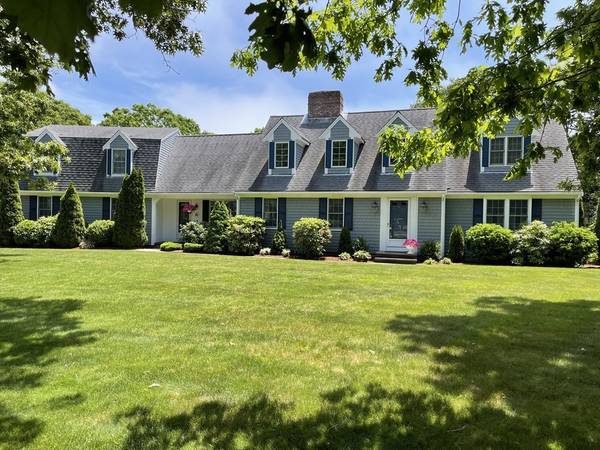
UPDATED:
10/04/2024 02:36 PM
Key Details
Property Type Single Family Home
Sub Type Single Family Residence
Listing Status Pending
Purchase Type For Sale
Square Footage 3,039 sqft
Price per Sqft $904
MLS Listing ID 73213820
Style Cape
Bedrooms 4
Full Baths 4
Half Baths 1
HOA Y/N false
Year Built 1985
Annual Tax Amount $16,721
Tax Year 2024
Lot Size 0.700 Acres
Acres 0.7
Property Description
Location
State MA
County Barnstable
Zoning 1
Direction Lower County Road to south on Brooks Road to left on Wequasset. House is on the corner.
Rooms
Basement Full, Bulkhead
Primary Bedroom Level Second
Dining Room Flooring - Wood, Window(s) - Bay/Bow/Box, Slider
Kitchen Breakfast Bar / Nook, Cable Hookup
Interior
Heating Baseboard
Cooling Wall Unit(s)
Flooring Wood, Tile, Carpet
Fireplaces Number 1
Fireplaces Type Living Room
Appliance Water Heater, Range, Dishwasher, Refrigerator
Laundry First Floor
Basement Type Full,Bulkhead
Exterior
Garage Spaces 2.0
Community Features Shopping, Highway Access, Marina
Waterfront false
Waterfront Description Beach Front,Frontage,Sound,0 to 1/10 Mile To Beach,Beach Ownership(Private)
Roof Type Shingle
Total Parking Spaces 4
Garage Yes
Waterfront Description Beach Front,Frontage,Sound,0 to 1/10 Mile To Beach,Beach Ownership(Private)
Building
Lot Description Corner Lot
Foundation Concrete Perimeter
Sewer Private Sewer
Water Public
Others
Senior Community false
Get More Information



