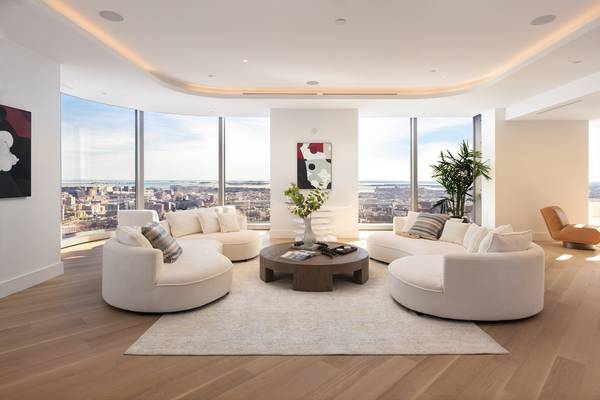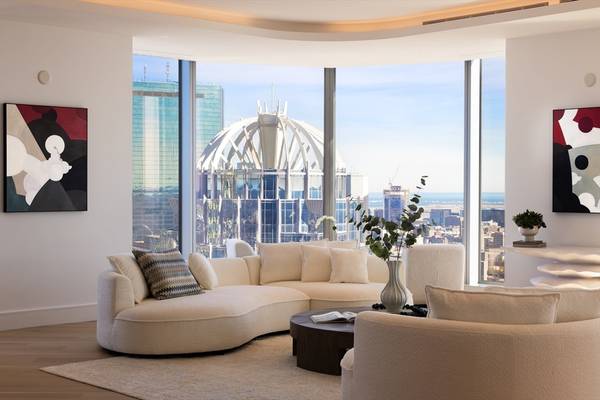
UPDATED:
09/16/2024 07:05 AM
Key Details
Property Type Condo
Sub Type Condominium
Listing Status Active
Purchase Type For Sale
Square Footage 4,361 sqft
Price per Sqft $4,584
MLS Listing ID 73205400
Bedrooms 3
Full Baths 4
Half Baths 1
HOA Fees $11,230/mo
Year Built 2019
Annual Tax Amount $136,559
Tax Year 2024
Property Description
Location
State MA
County Suffolk
Area Back Bay
Zoning CD
Direction Building located at the corner of Dalton and Belvidere.
Rooms
Basement N
Interior
Interior Features Wet Bar, Wired for Sound, Elevator
Heating Forced Air, Unit Control
Cooling Central Air, Unit Control
Flooring Wood, Tile
Fireplaces Number 1
Appliance Range, Oven, Dishwasher, Microwave, Refrigerator, Washer, Dryer, Wine Refrigerator, Range Hood
Laundry In Unit
Basement Type N
Exterior
Garage Spaces 3.0
Pool Association, In Ground
Community Features Public Transportation, Shopping, Pool, Park, Walk/Jog Trails, Highway Access, T-Station, University
Waterfront false
Garage Yes
Building
Story 1
Sewer Public Sewer
Water Public
Others
Pets Allowed Yes
Senior Community false
Pets Allowed Yes
Get More Information



