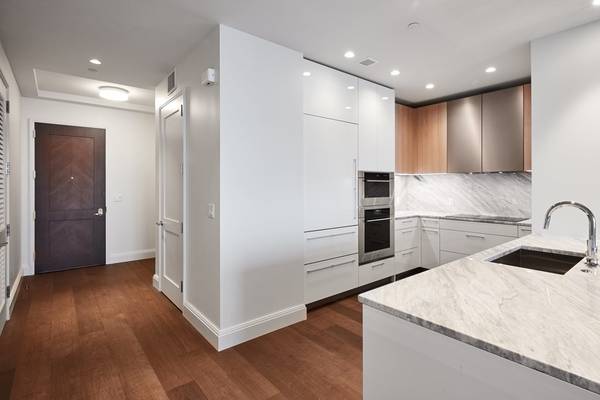
UPDATED:
09/19/2024 06:31 PM
Key Details
Property Type Condo
Sub Type Condominium
Listing Status Pending
Purchase Type For Sale
Square Footage 1,390 sqft
Price per Sqft $1,744
MLS Listing ID 73102442
Bedrooms 2
Full Baths 2
HOA Fees $2,037/mo
Year Built 2023
Annual Tax Amount $999
Tax Year 2023
Property Description
Location
State MA
County Suffolk
Area Financial District
Zoning res
Direction By Appointment only. On Site Sales Office @ Winthrop Center 240 Devonshire Street.
Rooms
Basement N
Interior
Heating Central, Forced Air
Cooling Central Air
Flooring Wood
Laundry In Unit
Basement Type N
Exterior
Garage Spaces 1.0
Pool Association, Indoor, Heated
Community Features Public Transportation, Shopping, Walk/Jog Trails, Medical Facility, Bike Path, Marina, T-Station, University
Waterfront false
Garage Yes
Building
Story 1
Sewer Public Sewer
Water Public
Others
Pets Allowed Yes
Senior Community false
Pets Allowed Yes
Get More Information



