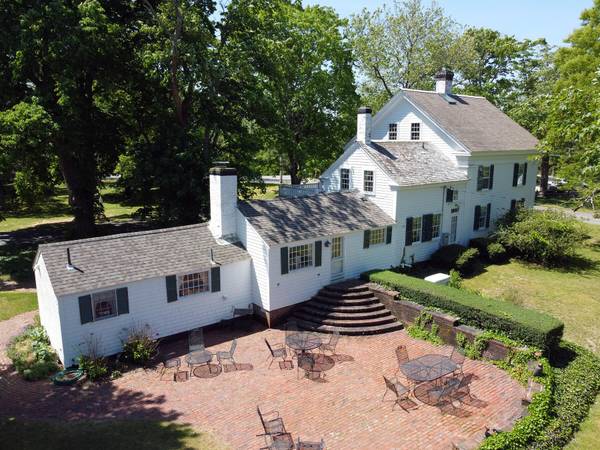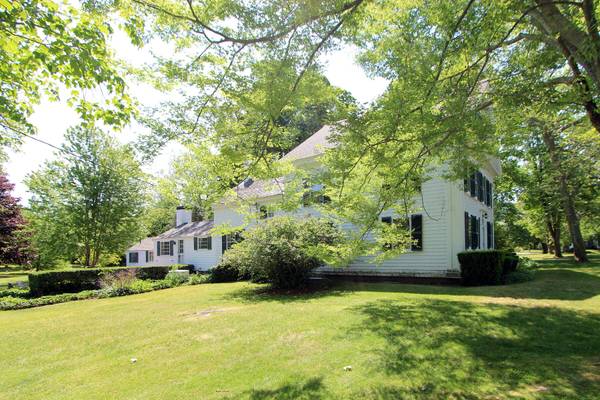
UPDATED:
10/29/2024 02:01 PM
Key Details
Property Type Single Family Home
Sub Type Single Family Residence
Listing Status Active
Purchase Type For Sale
Square Footage 3,602 sqft
Price per Sqft $387
MLS Listing ID 22301179
Style Antique
Bedrooms 8
Full Baths 3
HOA Y/N No
Abv Grd Liv Area 3,602
Originating Board Cape Cod & Islands API
Year Built 1830
Annual Tax Amount $10,605
Tax Year 2025
Lot Size 3.270 Acres
Acres 3.27
Special Listing Condition None
Property Description
Location
State MA
County Barnstable
Zoning Residential
Direction Orleans Rotary to Rock Harbor Rd, right on Bridge Road to #20 on right. Take 1st driveway entrance.
Rooms
Other Rooms Outbuilding
Basement Walk-Out Access, Interior Entry
Primary Bedroom Level Second
Bedroom 2 First
Bedroom 3 Second
Bedroom 4 Second
Dining Room Built-in Features
Kitchen Kitchen Island, Beamed Ceilings
Interior
Interior Features Wet Bar, Mud Room, Linen Closet
Heating Hot Water
Cooling None
Flooring Hardwood, Carpet, Tile, Wood
Fireplaces Number 3
Fireplace Yes
Appliance Dishwasher, Wall/Oven Cook Top, Water Heater, Gas Water Heater
Laundry Laundry Room, Countertops, First Floor
Basement Type Walk-Out Access,Interior Entry
Exterior
Exterior Feature Yard
Waterfront No
View Y/N No
Roof Type Asphalt,Wood
Street Surface Paved
Porch Deck, Porch, Patio
Garage No
Private Pool No
Building
Lot Description Bike Path, Major Highway, Cape Cod Rail Trail, Shopping, Conservation Area, Cleared, West of Route 6
Faces Orleans Rotary to Rock Harbor Rd, right on Bridge Road to #20 on right. Take 1st driveway entrance.
Story 3
Foundation Block, Poured
Sewer Septic Tank
Water Well
Level or Stories 3
Structure Type Shingle Siding
New Construction No
Schools
Elementary Schools Nauset
Middle Schools Nauset
High Schools Nauset
School District Nauset
Others
Tax ID 20140
Distance to Beach .5 - 1
Special Listing Condition None

Get More Information



